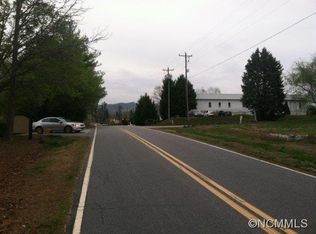A very Unique & well built Early American House that sits in the middle of 28.8 private Acres! Built in the early 1930's, this house is need of complete renovation & updating. The bones are good & solid; the home has original wood floors throughout, doors & windows, fixtures, a large wood burning fireplace in the living room & all the character you are looking for! Bring your imagination & creativity - A Fantastic Opportunity to own an early American Home. Property consists of 2 parcels. There are also several outbuildings: a 2 car detached garage, an old barn, a feeding barn, & a multi-stall stable. The footprint of an old guest house also rests in-between the house & the barns. Restrictions apply to the property, some are: horses, cows, livestock only, can't subdivide, & buildings have to be re-built in the same locations. Public water is available on Shuford Rd (the cost is approx. $4-$5k). An additional 55 acres may also be purchased (Restrictions apply) Call Agent with Questions
This property is off market, which means it's not currently listed for sale or rent on Zillow. This may be different from what's available on other websites or public sources.

