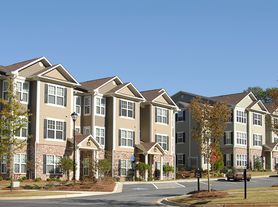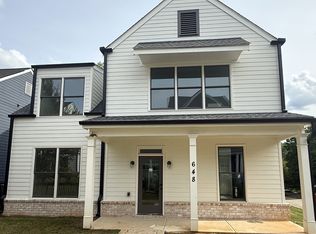Summerhill Stunner - Modern Home with Upgrades Galore
This contemporary home features large rooms, front porch, two balconies, and wonderful floor plan on a quiet street. Walkable to Summerhill retail and restaurants, Grant Park, Downtown, and Georgia State University. Easy access to I-75/1-85 and I-20. Publix right around the corner!
$3,395 for a lease ending April 2027 (Security deposit: $3,175)
$3,650 for a 12-month lease (Security deposit: $3,430)
- Open floor plan with TONS of light
- Hardwood floors throughout
- Chef's kitchen with wine fridge and SS appliances
- Specialty drawers in kitchen for extra storage
- 1 bedroom and full bath on lower level
- Primary and 2 additional bedrooms upstairs
- Huge primary bath with soaking tub, glass shower, double vanity
- Deck off primary bedroom with views of downtown skyline
- Specialty blinds in all room to allow privacy with light
- Washer/dryer in upstairs closet
- Fenced yard for Fido
- One car garage + driveway parking
- Smart doorbell and garage door opener
- Home prewired for security system
Non-smokers only
$200.00 Move-In Admin Fee
Rent includes Resident Benefits Package:
Delivery of 4 HVAC filters a year
Online rent payment portal
24/7 maintenance portal
Home-buying assistance (including up to 5% rebate of total rents paid towards a new home purchase)
Credit-building program
One-time late fee waiver, if funds are paid by the 5th of the month
Pet friendly with some restrictions:
No aggressive or dangerous breeds
Dogs only up to 25 pounds
* No pets under 1 year old
* $200 non-refundable pet fee per animal
* All pets must be screened by a third party as part of the application process
Application Criteria
Minimum 660 credit score
Applicants' combined gross income is 3x the rent
Positive rental history (no evictions, no bankruptcies, no money owed to landlords)
Applications are processed within 2-3 business days.
House for rent
$3,395/mo
213 South Ave SE, Atlanta, GA 30315
4beds
3,150sqft
Price may not include required fees and charges.
Single family residence
Available now
Small dogs OK
What's special
Front porchFenced yard for fidoTwo balconiesWonderful floor planLarge rooms
- 3 days |
- -- |
- -- |
Travel times
Looking to buy when your lease ends?
Consider a first-time homebuyer savings account designed to grow your down payment with up to a 6% match & a competitive APY.
Facts & features
Interior
Bedrooms & bathrooms
- Bedrooms: 4
- Bathrooms: 4
- Full bathrooms: 3
- 1/2 bathrooms: 1
Interior area
- Total interior livable area: 3,150 sqft
Property
Parking
- Details: Contact manager
Construction
Type & style
- Home type: SingleFamily
- Property subtype: Single Family Residence
Community & HOA
Location
- Region: Atlanta
Financial & listing details
- Lease term: Contact For Details
Price history
| Date | Event | Price |
|---|---|---|
| 11/17/2025 | Price change | $3,395-0.1%$1/sqft |
Source: Zillow Rentals | ||
| 10/27/2025 | Price change | $3,400-2.9%$1/sqft |
Source: Zillow Rentals | ||
| 10/10/2025 | Price change | $3,500-2.8%$1/sqft |
Source: Zillow Rentals | ||
| 9/29/2025 | Listed for rent | $3,600$1/sqft |
Source: Zillow Rentals | ||
| 8/21/2025 | Sold | $700,000-14.6%$222/sqft |
Source: | ||

