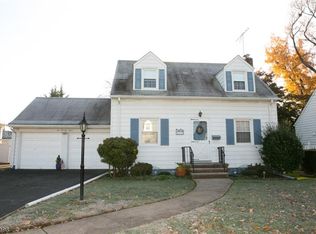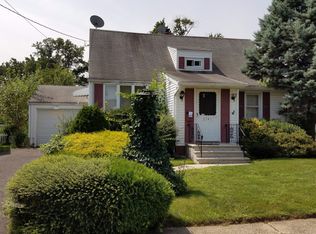Look no further than this Custom Brick Cape located in beautiful Sunnyside. The perfect balance of location & layout makes this home so appealing. Step inside to a bright Living rm w/wood burning fireplace, formal dining room with hardwood floors, newer kitchen with SS appliances and granite countertops, a sunfilled 3 seasons room with sliding doors overlooking the greenery of the spacious private yard, 1 bedroom & half bath on ground floor. The second level offers 2 bedrooms (one with 2 walk-in closets) and a tastefully renovated full bath. The finished basement (used as rec room) is just the right setting for entertaining as it features a wet bar and game room as well as a half bath.
This property is off market, which means it's not currently listed for sale or rent on Zillow. This may be different from what's available on other websites or public sources.

