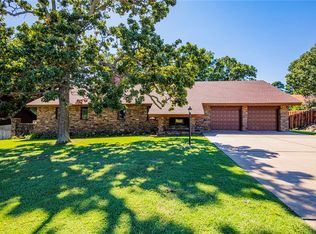Sold for $535,000 on 09/05/25
$535,000
213 Suttle Dr, Springdale, AR 72764
3beds
4,504sqft
Single Family Residence
Built in 1978
0.46 Acres Lot
$541,100 Zestimate®
$119/sqft
$4,298 Estimated rent
Home value
$541,100
$498,000 - $590,000
$4,298/mo
Zestimate® history
Loading...
Owner options
Explore your selling options
What's special
Welcome to 213 Suttle Drive—a beautifully maintained 3-bedroom, 3-bath home offering over 4,200 square feet of living space on a nearly half-acre corner lot. This split-level home blends mid-century character with modern comfort, featuring a large finished basement with two bonus rooms, a bar, fireplace, and laundry area—perfect for entertaining or multi-generational living. Enjoy summer days in the 20' x 40' in-ground pool (resurfaced in 2018), relax in the indoor hot tub room, or host guests in the expansive patio space. The oversized garage can accommodate up to six vehicles.
Located in a quiet Springdale neighborhood near trails, Lake Fayetteville, and just minutes from shopping and the University of Arkansas, this one-of-a-kind property offers space, function, and location.
Zillow last checked: 8 hours ago
Listing updated: September 05, 2025 at 02:39pm
Listed by:
Margaret Schloss 479-274-0662,
Collier & Associates
Bought with:
Jacob Winkel, EB00081994
Fathom Realty
Source: ArkansasOne MLS,MLS#: 1311854 Originating MLS: Northwest Arkansas Board of REALTORS MLS
Originating MLS: Northwest Arkansas Board of REALTORS MLS
Facts & features
Interior
Bedrooms & bathrooms
- Bedrooms: 3
- Bathrooms: 3
- Full bathrooms: 3
Heating
- Electric
Cooling
- Central Air
Appliances
- Included: Dishwasher, Electric Oven, Electric Water Heater
- Laundry: Washer Hookup, Dryer Hookup
Features
- Ceiling Fan(s), Eat-in Kitchen, Hot Tub/Spa, Skylights, Window Treatments, Storage
- Flooring: Laminate
- Windows: Blinds, Skylight(s)
- Basement: Full,Finished,Crawl Space
- Number of fireplaces: 2
- Fireplace features: Family Room, Living Room, Wood Burning
Interior area
- Total structure area: 4,504
- Total interior livable area: 4,504 sqft
Property
Parking
- Total spaces: 6
- Parking features: Attached, Garage, Circular Driveway, Garage Door Opener
- Has attached garage: Yes
- Covered spaces: 6
Features
- Levels: Two
- Stories: 2
- Exterior features: Concrete Driveway
- Pool features: Gunite, Pool
- Has spa: Yes
- Spa features: Hot Tub
- Fencing: Back Yard,Privacy,Wood
- Waterfront features: None
Lot
- Size: 0.46 Acres
- Features: Near Park, Subdivision
Details
- Additional structures: None
- Parcel number: 81523337000
- Special conditions: None
Construction
Type & style
- Home type: SingleFamily
- Property subtype: Single Family Residence
Materials
- Rock
- Foundation: Crawlspace, Other, See Remarks, Cellar
- Roof: Asphalt,Shingle
Condition
- New construction: No
- Year built: 1978
Utilities & green energy
- Utilities for property: Electricity Available, Sewer Available
Community & neighborhood
Security
- Security features: Smoke Detector(s)
Community
- Community features: Biking, Park, Shopping, Trails/Paths
Location
- Region: Springdale
- Subdivision: Lakeview Heights
Other
Other facts
- Road surface type: Paved
Price history
| Date | Event | Price |
|---|---|---|
| 9/5/2025 | Sold | $535,000-10.7%$119/sqft |
Source: | ||
| 6/18/2025 | Listed for sale | $599,000+57.6%$133/sqft |
Source: | ||
| 11/30/2021 | Sold | $380,000-10.6%$84/sqft |
Source: | ||
| 10/15/2021 | Price change | $424,900-3.2%$94/sqft |
Source: | ||
| 9/20/2021 | Listed for sale | $439,000$97/sqft |
Source: | ||
Public tax history
| Year | Property taxes | Tax assessment |
|---|---|---|
| 2024 | $4,788 +3.5% | $92,606 +3.5% |
| 2023 | $4,627 +182.3% | $89,496 +187.8% |
| 2022 | $1,639 -47% | $31,100 -52.8% |
Find assessor info on the county website
Neighborhood: 72764
Nearby schools
GreatSchools rating
- 9/10John Tyson Elementary SchoolGrades: PK-5Distance: 2 mi
- 7/10Helen Tyson Middle SchoolGrades: 6-7Distance: 2.3 mi
- 7/10Har-Ber High SchoolGrades: 9-12Distance: 5 mi
Schools provided by the listing agent
- District: Springdale
Source: ArkansasOne MLS. This data may not be complete. We recommend contacting the local school district to confirm school assignments for this home.

Get pre-qualified for a loan
At Zillow Home Loans, we can pre-qualify you in as little as 5 minutes with no impact to your credit score.An equal housing lender. NMLS #10287.
Sell for more on Zillow
Get a free Zillow Showcase℠ listing and you could sell for .
$541,100
2% more+ $10,822
With Zillow Showcase(estimated)
$551,922