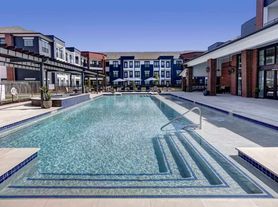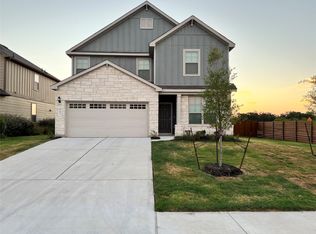Welcome to this beautifully maintained, modern 3-bedroom, 2-bathroom home with over 2,000 square feet of living space, located in a highly desirable neighborhood near the heart of Georgetown and Round Rock! Built just a few years ago, this home offers luxury finishes throughout, including sleek flooring, designer lighting, and an abundance of natural light. The open-concept floor plan creates a seamless flow between the spacious living area, dining space, and gourmet kitchen perfect for entertaining or everyday living. The kitchen is equipped with stainless steel appliances, including a refrigerator, and plenty of counter and cabinet space. The home also includes a washer and dryer, making it completely move-in ready. Upstairs, enjoy a flexible game room/loft space, perfect for a second living area, home office, or playroom. The primary suite is generously sized with a luxurious en-suite bathroom and a walk-in closet, offering a private retreat from the rest of the home. Conveniently located near top shopping centers, dining, and major employers, with quick access to IH-35, Toll 130, and key destinations in both Georgetown and Round Rock. Don't miss this opportunity to lease a modern, turn-key home in a fantastic location!
House for rent
$2,250/mo
213 Sweet Autumn Dr, Georgetown, TX 78626
3beds
2,049sqft
Price may not include required fees and charges.
Singlefamily
Available now
-- Pets
Electric, zoned, ceiling fan
Electric dryer hookup laundry
2 Parking spaces parking
Central, zoned
What's special
Luxury finishesOpen-concept floor planStainless steel appliancesAbundance of natural lightSleek flooringWalk-in closetGourmet kitchen
- 29 days |
- -- |
- -- |
Travel times
Facts & features
Interior
Bedrooms & bathrooms
- Bedrooms: 3
- Bathrooms: 3
- Full bathrooms: 2
- 1/2 bathrooms: 1
Heating
- Central, Zoned
Cooling
- Electric, Zoned, Ceiling Fan
Appliances
- Included: Dishwasher, Disposal, Microwave, Range, WD Hookup
- Laundry: Electric Dryer Hookup, Hookups, Laundry Room, Main Level
Features
- Breakfast Bar, Ceiling Fan(s), Electric Dryer Hookup, Granite Counters, Pantry, Smart Thermostat, WD Hookup, Walk In Closet, Walk-In Closet(s), Wired for Sound
- Flooring: Carpet
Interior area
- Total interior livable area: 2,049 sqft
Property
Parking
- Total spaces: 2
- Parking features: Covered
- Details: Contact manager
Features
- Stories: 2
- Exterior features: Contact manager
Details
- Parcel number: R206441010B0043
Construction
Type & style
- Home type: SingleFamily
- Property subtype: SingleFamily
Materials
- Roof: Composition
Condition
- Year built: 2022
Community & HOA
Location
- Region: Georgetown
Financial & listing details
- Lease term: Negotiable
Price history
| Date | Event | Price |
|---|---|---|
| 10/7/2025 | Listed for rent | $2,250-2.2%$1/sqft |
Source: Unlock MLS #4407843 | ||
| 1/13/2024 | Listing removed | -- |
Source: | ||
| 11/28/2023 | Pending sale | $380,000$185/sqft |
Source: | ||
| 11/20/2023 | Listing removed | -- |
Source: Unlock MLS #6911956 | ||
| 11/20/2023 | Contingent | $380,000$185/sqft |
Source: | ||

