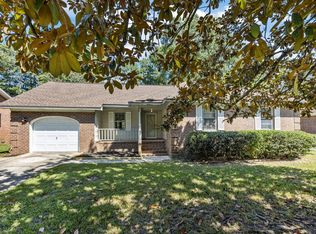24 hour recorded info on this property…1-888-210-3348 X.3758 Great potential and value in this brick ranch home in Tall Pines in need of some TLC! Paint, carpet, and a few minor repairs will turn this into a great home!! Full front porch, fenced in backyard, 1 car garage, 4 year old architectural roof, kids fort in backyard, cathedral ceiling in the living room, laundry room, and much more!
This property is off market, which means it's not currently listed for sale or rent on Zillow. This may be different from what's available on other websites or public sources.
