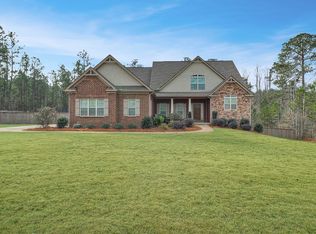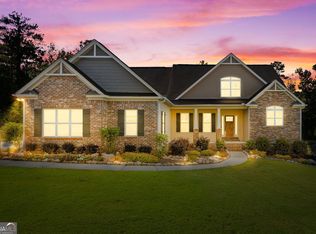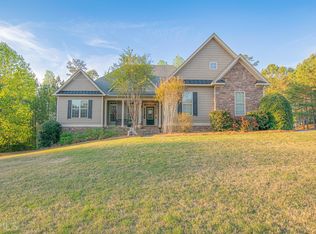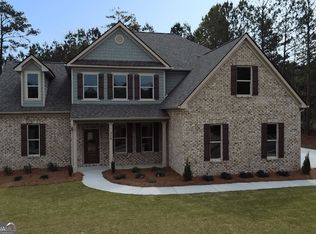Closed
$485,000
213 Thyme Leaf Way, Locust Grove, GA 30248
4beds
4,793sqft
Single Family Residence
Built in 2007
0.99 Acres Lot
$491,600 Zestimate®
$101/sqft
$3,370 Estimated rent
Home value
$491,600
$462,000 - $521,000
$3,370/mo
Zestimate® history
Loading...
Owner options
Explore your selling options
What's special
Don't miss this stunning 4 bedroom, 3.5 bath home with a finished basement in Locust Grove. Walk in to see gorgeous hardwood floors, an open 2-story foyer, and formal dining room with a coffered ceiling. The kitchen boasts stainless steel appliances, pantry, and island opening to a keeping room with fireplace, and large breakfast area leading into the family room with another fireplace. Open floor plan with custom moldings and trim work make this ideal for entertaining family and friends. Primary bedroom features trey ceiling, walk-in closet, double vanity, jetted tub, and separate shower. You'll have plenty of room for storage or expansion in the finished basement with a full bath. Home also incudes a game room, media room, loft area, office, and library. Relax and enjoy your morning coffee or evening beverage on the wrap-around front porch or the screened-in back patio and deck. Fenced back yard is perfect for kids or pets. Ask how you can receive up to $1500 credit by using one of our preferred lenders. Exclusions may apply.
Zillow last checked: 8 hours ago
Listing updated: March 28, 2024 at 11:25am
Listed by:
Shelby Rawlings 706-410-5883,
Watkins Real Estate Associates,
Kennedy Moorman 470-655-1878,
Watkins Real Estate Associates
Bought with:
Keili Altmets, 389168
Bleu Real Estate
Source: GAMLS,MLS#: 20171199
Facts & features
Interior
Bedrooms & bathrooms
- Bedrooms: 4
- Bathrooms: 4
- Full bathrooms: 3
- 1/2 bathrooms: 1
Heating
- Electric, Central
Cooling
- Electric, Ceiling Fan(s), Central Air
Appliances
- Included: Electric Water Heater, Cooktop, Dishwasher, Double Oven, Microwave, Stainless Steel Appliance(s)
- Laundry: Upper Level
Features
- Tray Ceiling(s), Vaulted Ceiling(s), High Ceilings, Double Vanity, Soaking Tub, Separate Shower, Tile Bath, Walk-In Closet(s)
- Flooring: Hardwood, Tile, Carpet
- Basement: Bath Finished,Daylight,Exterior Entry,Finished,Full
- Attic: Pull Down Stairs
- Number of fireplaces: 1
- Fireplace features: Family Room, Wood Burning Stove
Interior area
- Total structure area: 4,793
- Total interior livable area: 4,793 sqft
- Finished area above ground: 3,793
- Finished area below ground: 1,000
Property
Parking
- Total spaces: 2
- Parking features: Attached, Garage Door Opener, Garage, Kitchen Level, Parking Pad
- Has attached garage: Yes
- Has uncovered spaces: Yes
Features
- Levels: Two
- Stories: 2
- Patio & porch: Screened, Patio
- Exterior features: Balcony
- Fencing: Wood
Lot
- Size: 0.99 Acres
- Features: Level
- Residential vegetation: Grassed
Details
- Parcel number: 144E01006000
Construction
Type & style
- Home type: SingleFamily
- Architectural style: Traditional
- Property subtype: Single Family Residence
Materials
- Stone, Wood Siding
- Roof: Composition
Condition
- Resale
- New construction: No
- Year built: 2007
Utilities & green energy
- Sewer: Septic Tank
- Water: Public
- Utilities for property: Cable Available, Electricity Available, High Speed Internet, Phone Available, Water Available
Community & neighborhood
Security
- Security features: Carbon Monoxide Detector(s), Smoke Detector(s)
Community
- Community features: Clubhouse, Pool, Sidewalks, Street Lights
Location
- Region: Locust Grove
- Subdivision: Sage Creek
HOA & financial
HOA
- Has HOA: Yes
- HOA fee: $550 annually
- Services included: Maintenance Structure, Maintenance Grounds, Swimming
Other
Other facts
- Listing agreement: Exclusive Right To Sell
- Listing terms: Cash,Conventional,FHA,VA Loan
Price history
| Date | Event | Price |
|---|---|---|
| 3/28/2024 | Sold | $485,000+1%$101/sqft |
Source: | ||
| 2/27/2024 | Pending sale | $479,999$100/sqft |
Source: | ||
| 2/15/2024 | Listed for sale | $479,999-4%$100/sqft |
Source: | ||
| 1/23/2024 | Listing removed | $499,900$104/sqft |
Source: | ||
| 12/2/2023 | Price change | $499,900-3.8%$104/sqft |
Source: | ||
Public tax history
| Year | Property taxes | Tax assessment |
|---|---|---|
| 2024 | $7,966 +1.6% | $197,680 -1.9% |
| 2023 | $7,844 +15% | $201,560 +15.3% |
| 2022 | $6,819 +21.5% | $174,840 +22% |
Find assessor info on the county website
Neighborhood: 30248
Nearby schools
GreatSchools rating
- 3/10Unity Grove Elementary SchoolGrades: PK-5Distance: 0.6 mi
- 5/10Locust Grove Middle SchoolGrades: 6-8Distance: 2.4 mi
- 3/10Locust Grove High SchoolGrades: 9-12Distance: 2.1 mi
Schools provided by the listing agent
- Elementary: Unity Grove
- Middle: Locust Grove
- High: Locust Grove
Source: GAMLS. This data may not be complete. We recommend contacting the local school district to confirm school assignments for this home.
Get a cash offer in 3 minutes
Find out how much your home could sell for in as little as 3 minutes with a no-obligation cash offer.
Estimated market value
$491,600
Get a cash offer in 3 minutes
Find out how much your home could sell for in as little as 3 minutes with a no-obligation cash offer.
Estimated market value
$491,600



