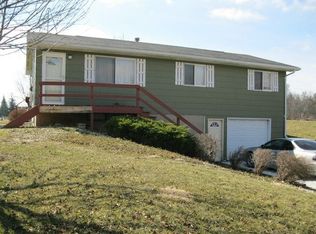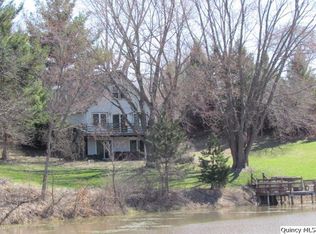Sold for $124,900
$124,900
213 Timberview Rd, La Harpe, IL 61450
3beds
1,378sqft
Single Family Residence, Residential
Built in 1975
0.42 Acres Lot
$131,800 Zestimate®
$91/sqft
$1,196 Estimated rent
Home value
$131,800
Estimated sales range
Not available
$1,196/mo
Zestimate® history
Loading...
Owner options
Explore your selling options
What's special
Recently renovated 3 bed, 1 bath home in a secluded area of town. The walk-out basement features a large family room, office (that could be turned into a 4th bedroom) another open area that could be used for an office or reading nook, laundry room, and storage area. The main floor features a large living room, spacious eat in kitchen, pantry, main bedroom, full bathroom, and a sliding door that open up to a large wrap around deck that overlooks the wooded area to the north. The upper floor features two additional bedrooms, one with another elevated deck for enjoying your morning coffee on. The furnace and water heater were replaced in 2019 and the aerobic septic system was installed in 2023. Don't miss out on this gem, call today for a tour!
Zillow last checked: 8 hours ago
Listing updated: October 02, 2024 at 01:26pm
Listed by:
Eric Little Phone:309-333-3588,
Crossroads Real Estate
Bought with:
Non-Member Agent RMLSA
Non-MLS
Source: RMLS Alliance,MLS#: PA1251037 Originating MLS: Peoria Area Association of Realtors
Originating MLS: Peoria Area Association of Realtors

Facts & features
Interior
Bedrooms & bathrooms
- Bedrooms: 3
- Bathrooms: 1
- Full bathrooms: 1
Bedroom 1
- Level: Main
- Dimensions: 11ft 3in x 8ft 1in
Bedroom 2
- Level: Upper
- Dimensions: 16ft 4in x 12ft 11in
Bedroom 3
- Level: Upper
- Dimensions: 12ft 11in x 9ft 6in
Other
- Level: Basement
- Dimensions: 10ft 1in x 7ft 5in
Other
- Area: 260
Family room
- Level: Basement
- Dimensions: 15ft 9in x 14ft 6in
Kitchen
- Level: Main
- Dimensions: 23ft 3in x 11ft 3in
Laundry
- Level: Basement
- Dimensions: 11ft 2in x 7ft 3in
Living room
- Level: Main
- Dimensions: 16ft 2in x 12ft 2in
Main level
- Area: 768
Recreation room
- Level: Basement
- Dimensions: 11ft 5in x 10ft 9in
Upper level
- Area: 350
Heating
- Forced Air
Cooling
- Central Air
Appliances
- Included: Dishwasher, Dryer, Range Hood, Range, Refrigerator, Washer
Features
- Basement: Full,Partially Finished
Interior area
- Total structure area: 1,118
- Total interior livable area: 1,378 sqft
Property
Parking
- Parking features: Paved
Features
- Patio & porch: Deck
Lot
- Size: 0.42 Acres
- Dimensions: 120 x 155
- Features: Sloped
Details
- Additional structures: Outbuilding
- Parcel number: 0621880014
Construction
Type & style
- Home type: SingleFamily
- Property subtype: Single Family Residence, Residential
Materials
- Frame, Vinyl Siding
- Foundation: Concrete Perimeter
- Roof: Shingle
Condition
- New construction: No
- Year built: 1975
Utilities & green energy
- Sewer: Septic Tank
- Water: Aerator/Aerobic, Public
Green energy
- Energy efficient items: High Efficiency Heating
Community & neighborhood
Location
- Region: La Harpe
- Subdivision: Timberview
Other
Other facts
- Road surface type: Paved
Price history
| Date | Event | Price |
|---|---|---|
| 9/30/2024 | Sold | $124,900$91/sqft |
Source: | ||
| 8/15/2024 | Contingent | $124,900$91/sqft |
Source: | ||
| 6/17/2024 | Listed for sale | $124,900+82.3%$91/sqft |
Source: | ||
| 12/22/2022 | Sold | $68,500-12.7%$50/sqft |
Source: | ||
| 11/16/2022 | Pending sale | $78,500$57/sqft |
Source: | ||
Public tax history
| Year | Property taxes | Tax assessment |
|---|---|---|
| 2024 | $3,557 +3.7% | $37,408 +2.9% |
| 2023 | $3,430 +11.1% | $36,343 +15.9% |
| 2022 | $3,088 +36.1% | $31,349 +13.4% |
Find assessor info on the county website
Neighborhood: 61450
Nearby schools
GreatSchools rating
- 4/10La Harpe Elementary SchoolGrades: PK-8Distance: 0.7 mi
- 5/10Illini West High SchoolGrades: 9-12Distance: 14.7 mi
Schools provided by the listing agent
- High: Illini West
Source: RMLS Alliance. This data may not be complete. We recommend contacting the local school district to confirm school assignments for this home.
Get pre-qualified for a loan
At Zillow Home Loans, we can pre-qualify you in as little as 5 minutes with no impact to your credit score.An equal housing lender. NMLS #10287.

