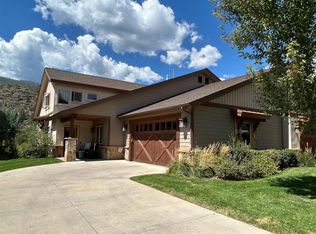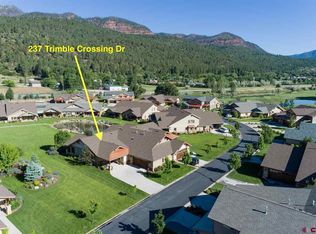This beautiful Trimble Crossing townhome sits on one of the best lots in the whole subdivision. A Hermosa Plus Model with the Craftsman Package, this wonderful floor plan has ample room for all and a 3rd guest suite in the upper level. Enjoy taking in the red cliff views from the back porch that flows into open space made up of multiple ponds and lush green landscaping. Located in the gorgeous Animas valley you are perfectly located and walking distance to the Animas River, 15 min. to skiing at Purgatory Resort and 10 minutes to town. This Animas Valley location has the added benefit of the shops at Trimble Crossing with a gourmet market, wine & spirits and hardware store that are just a short walk or golf cart ride from your townhome. Stunning exteriors include natural stone, 30-year shingles and low-E windows, styled with a combination of stucco and trim color for a modern mountain look. There are also heated cables installed to prevent snow buildup on the roof and satellite during the winter months. This Hermosa Plus unit is a gorgeous two level home with 3 bedrooms and 3.5 bathrooms with dual zone Central A/C. The main level master suite flows directly to the oversized bathroom with double sinks, soaker tub, glass shower, toilet closet, plus a huge walk in closet. All of this is matched by a second master on the upper level, also with an ample walk in closet, double vanity, toilet closet and shower. A smaller third bedroom/office on the main level has its own private bath as well. A superbly outfitted kitchen includes stainless appliances from GE, high end fixtures and features a prep island, gas range with oven, granite slab counters and large pantry. The kitchen, dining and living spaces combine to create a truly great room. The living room includes a gas fireplace with stone surround and large view windows with access to the back porch and lush open spaces. The room is prewired for surround sound and has space set aside for a large TV. A convenient powder room, laundry room and large garage complete this luxury townhome.
This property is off market, which means it's not currently listed for sale or rent on Zillow. This may be different from what's available on other websites or public sources.


