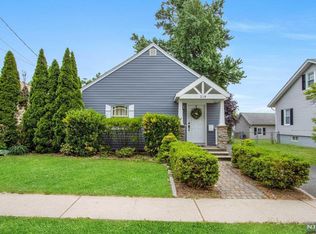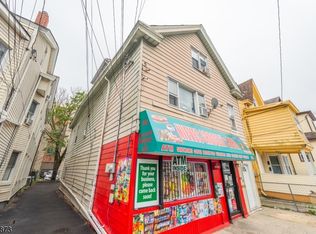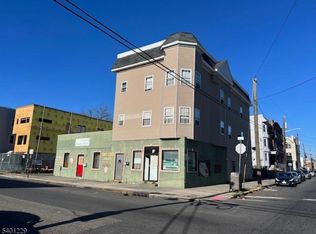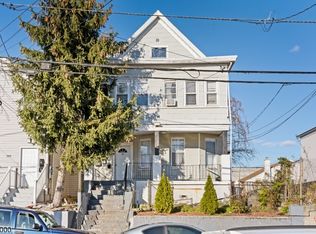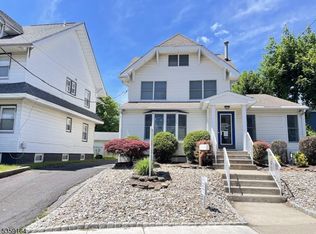3-story mixed-use income property asset centrally located in the high barrier-to-entry Borough of Hawthorne, NJ features a balanced unit mix of one 2-Bed/1-Bath apartment & bonus full attic space both anchored by one storefront w/ 16ft street frontage retrofitted for convenience store use. Street-level retail offers an open floor concept entailing shelved display space, elevated countertop, 7-8 ft ceiling height, sizable casement windows, one restroom facility and private rear storage room. Active licensing for NJ Lottery can be transferable to new ownership. Video surveillance system, hardwired smoke/carbon & central fire station box serve as primary security/fire safety features. Full basement & on-site parking. Large apt includes. EIK, sep. LR/DR areas, one full bath & access to enclosed heated back porch. Utilities separately metered. 3rd floor unfinished attic w/ vaulted ceilings, storm windows and open floor concept represents bonus square footage ideal for a proposed bi-level unit with 2nd FL unit subject to municipal approval. Property zoned R-2. Priced to sell strictly in "as-is" condition shifting responsibility for obtaining all municipal permits/certificates required for closing purposes to the prospective buyer. Value-add investment opportunity ideal for private investors seeking either stakeholder position as owner/user or adaptive re-use play to force appreciation at market rental rate cash-flow upon renovation completion & full lease-up stabilization.
Active
Price cut: $300K (11/17)
$799,000
213 Van Winkle Ave #213, Hawthorne Boro, NJ 07506
--beds
2baths
9,999sqft
Est.:
Apartment
Built in 1930
-- sqft lot
$-- Zestimate®
$80/sqft
$-- HOA
What's special
- 127 days |
- 262 |
- 3 |
Zillow last checked: December 13, 2025 at 11:15pm
Listing updated: November 17, 2025 at 01:59am
Listed by:
Paul E. Washington 646-344-9964,
Coldwell Banker Realty
Source: GSMLS,MLS#: 3980353
Tour with a local agent
Facts & features
Interior
Bedrooms & bathrooms
- Bathrooms: 2
Heating
- 2 Units, Baseboard - Electric, Forced Air, Radiators - Steam, Natural Gas
Cooling
- Central Air, Wall Unit(s)
Features
- Flooring: Carpet, Vinyl-Linoleum, Wood
- Doors: Max Door Height: 0
- Basement: Yes,Full,Unfinished
Interior area
- Total structure area: 9,999
- Total interior livable area: 9,999 sqft
Property
Parking
- Total spaces: 10
- Parking features: 2 Car Width, Driveway-Exclusive, Hard Surface, Off-Street Parking
- Garage spaces: 10
- Has uncovered spaces: Yes
Features
- Stories: 3
Lot
- Size: 4,791.6 Square Feet
- Dimensions: 50 x 100
- Features: Corner Lot, Corner, Freestanding, Residential Area
Details
- Parcel number: 2504002370000000060000
- Zoning description: R-2
- Other equipment: Appliances, Refrigeration Unit
Construction
Type & style
- Home type: Apartment
- Property subtype: Apartment
- Attached to another structure: Yes
Materials
- Wood
- Foundation: Slab
- Roof: Asphalt Shingle
Condition
- Year built: 1930
Utilities & green energy
- Gas: Gas-Natural
- Sewer: Public Sewer
- Water: Public
- Utilities for property: Electricity Connected, Natural Gas Connected, Prewired for Internet, Prewired for Phone
Community & HOA
Community
- Security: Burglar Alarm, Fire Alarm, Security System, Smoke Detector(s)
- Subdivision: 7th Ave/van Winkle Ave
Location
- Region: Hawthorne
Financial & listing details
- Price per square foot: $80/sqft
- Tax assessed value: $466,200
- Annual tax amount: $14,181
- Date on market: 8/9/2025
- Inclusions: Building & Land
- Ownership type: Fee Simple
- Tenant pays: Electricity, Gas, Heat, Hot Water, All Utilities
- Electric utility on property: Yes
Estimated market value
Not available
Estimated sales range
Not available
Not available
Price history
Price history
| Date | Event | Price |
|---|---|---|
| 11/17/2025 | Price change | $799,000-27.3%$80/sqft |
Source: | ||
| 8/9/2025 | Listed for sale | $1,099,000$110/sqft |
Source: | ||
Public tax history
Public tax history
Tax history is unavailable.BuyAbility℠ payment
Est. payment
$5,703/mo
Principal & interest
$3905
Property taxes
$1518
Home insurance
$280
Climate risks
Neighborhood: 07506
Nearby schools
GreatSchools rating
- 6/10Roosevelt Elementary SchoolGrades: K-5Distance: 0.3 mi
- 6/10Lincoln Middle SchoolGrades: 6-8Distance: 0.8 mi
- 4/10Hawthorne High SchoolGrades: 9-12Distance: 0.9 mi
- Loading
- Loading
