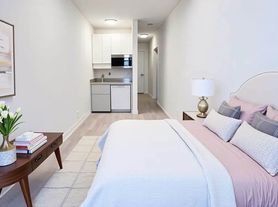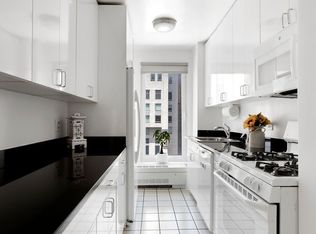**Architecturally Rare Duplex with Private Garden, 20' Ceilings & Two Fireplaces**
Step into a one-of-a-kind, gut-renovated 2-bedroom, 2-bathroom duplex, where townhouse privacy meets modern luxury in prime Chelsea. Situated on a quiet, tree-lined street off Seventh Avenue, this unique residence is one of only two units in a fully renovated townhouse. From the elegant finishes to the dramatic double-height ceilings, thoughtful craftsmanship is evident throughout.
The heart of the home is the dramatic sunken living room, with soaring 20-foot ceilings, a wood-burning fireplace, and oversized arched French doors that open to a private backyard perfect for entertaining or relaxing in style. The entry level features a spacious dining gallery with beautiful stone floors, large enough for a 1012 person table and perfect for entertaining. The adjacent chef's kitchen is a masterpiece of design with marble countertops and full-sized stainless steel appliances.
The private upper level is dedicated to the primary suite, offering a tranquil retreat with a second wood-burning fireplace, and a massive custom California walk-in closet. The en-suite spa-style bathroom boasts a double marble vanity and a frameless glass shower.
The lower level provides a king-size guest bedroom, a full marble bathroom, and a separate laundry room with a washer and dryer. With two private entrances, central heating and cooling, and a smart video intercom system, this home offers the ideal blend of luxury, privacy, and convenience.
This unique Chelsea residence is a rare opportunity to enjoy townhouse-style living with luxury finishes, dramatic scale, and private outdoor space all in one of Manhattan's most desirable neighborhoods Chelsea.
Pets are allowed on a case-by-case basis.
1st Month's Rent & One Month Security Deposit are due at signing.
Application fees are $20.00 per applicant and guarantor.
Contact now for a private showing.
Apartment for rent
$14,500/mo
213 W 22nd St #LL, New York, NY 10011
2beds
--sqft
Price may not include required fees and charges.
Apartment
Available now
Cats, dogs OK
Central air
In unit laundry
-- Parking
Fireplace
What's special
Private backyardLuxury finishesLower levelSpacious dining galleryEn-suite spa-style bathroomCentral heating and coolingSmart video intercom system
- 40 days
- on Zillow |
- -- |
- -- |
Travel times
Facts & features
Interior
Bedrooms & bathrooms
- Bedrooms: 2
- Bathrooms: 2
- Full bathrooms: 2
Heating
- Fireplace
Cooling
- Central Air
Appliances
- Included: Dishwasher, Dryer, Washer
- Laundry: In Unit
Features
- View, Walk In Closet
- Flooring: Hardwood
- Has fireplace: Yes
Property
Parking
- Details: Contact manager
Features
- Exterior features: Broker Exclusive, Garden, Nyc Evacuation 5, View Type: Garden View, Walk In Closet
Construction
Type & style
- Home type: Apartment
- Property subtype: Apartment
Building
Management
- Pets allowed: Yes
Community & HOA
Location
- Region: New York
Financial & listing details
- Lease term: Contact For Details
Price history
| Date | Event | Price |
|---|---|---|
| 9/28/2025 | Price change | $14,500-3.3% |
Source: Zillow Rentals | ||
| 9/17/2025 | Price change | $15,000-6.3% |
Source: Zillow Rentals | ||
| 8/6/2025 | Price change | $16,000-5.9% |
Source: Zillow Rentals | ||
| 7/28/2025 | Price change | $17,000-5% |
Source: Zillow Rentals | ||
| 7/23/2025 | Price change | $17,900-10.5% |
Source: Zillow Rentals | ||

