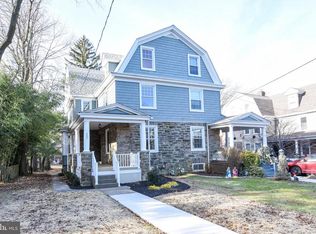Sold for $475,000 on 08/14/25
$475,000
213 Walnut St, Jenkintown, PA 19046
6beds
2,888sqft
Single Family Residence
Built in 1905
7,232 Square Feet Lot
$478,200 Zestimate®
$164/sqft
$3,918 Estimated rent
Home value
$478,200
$445,000 - $512,000
$3,918/mo
Zestimate® history
Loading...
Owner options
Explore your selling options
What's special
Welcome to 213 Walnut Street- a classic twin home in the heart of Jenkintown borough! This spacious six-bedroom home offers the perfect blend of classic character and modern convenience in one of the area’s most desirable neighborhoods. This property provides plenty of room to grow, work, and entertain. Inside you will discover beautiful hardwood floors, generous-sized living spaces, a large eat-in kitchen with tons of potential, and a finished basement with walkout access to the backyard. There are also front and back steps, adding to the classic character of the home. Outside, you’ll love the large front porch, and the fenced-in backyard—a true private oasis perfect for play, pets, or relaxing. You’ll also find ample storage in the 2 included sheds. The driveway offers convenient off-street parking for 3 cars, a rare and valuable feature in this walkable community. Location is everything, and 213 Walnut delivers! Just steps away from the highly regarded Jenkintown School District, you’re also within walking distance to the train station for easy commuting. Explore the shops and restaurants of nearby West Avenue or check out the local events hosted at the town square, all just a short stroll from your front door. Don’t miss your chance to own a beautiful piece of Jenkintown charm with room to grow and a location that can’t be beat! Schedule your private showing today.
Zillow last checked: 8 hours ago
Listing updated: August 14, 2025 at 05:01pm
Listed by:
Amy Lynch 215-783-5781,
Keller Williams Real Estate-Montgomeryville
Bought with:
Claire Hutchison, RS364287
EXP Realty, LLC
Alex Bartlett, RS329922
EXP Realty, LLC
Source: Bright MLS,MLS#: PAMC2141946
Facts & features
Interior
Bedrooms & bathrooms
- Bedrooms: 6
- Bathrooms: 2
- Full bathrooms: 1
- 1/2 bathrooms: 1
Basement
- Area: 420
Heating
- Forced Air, Natural Gas
Cooling
- Window Unit(s), Electric
Appliances
- Included: Gas Water Heater
Features
- Additional Stairway, Floor Plan - Traditional, Formal/Separate Dining Room, Eat-in Kitchen
- Flooring: Hardwood, Carpet, Wood
- Basement: Finished,Exterior Entry,Walk-Out Access
- Has fireplace: No
Interior area
- Total structure area: 2,888
- Total interior livable area: 2,888 sqft
- Finished area above ground: 2,468
- Finished area below ground: 420
Property
Parking
- Total spaces: 3
- Parking features: Driveway, Off Street
- Uncovered spaces: 3
Accessibility
- Accessibility features: None
Features
- Levels: Three
- Stories: 3
- Patio & porch: Porch
- Exterior features: Sidewalks
- Pool features: None
- Fencing: Full
Lot
- Size: 7,232 sqft
- Dimensions: 38.00 x 0.00
Details
- Additional structures: Above Grade, Below Grade
- Parcel number: 100004428008
- Zoning: B
- Special conditions: Standard
Construction
Type & style
- Home type: SingleFamily
- Architectural style: Traditional
- Property subtype: Single Family Residence
- Attached to another structure: Yes
Materials
- Masonry
- Foundation: Stone
Condition
- Good
- New construction: No
- Year built: 1905
Utilities & green energy
- Sewer: Public Sewer
- Water: Public
Community & neighborhood
Location
- Region: Jenkintown
- Subdivision: Jenkintown
- Municipality: JENKINTOWN BORO
Other
Other facts
- Listing agreement: Exclusive Right To Sell
- Listing terms: Cash,Conventional,FHA,VA Loan
- Ownership: Fee Simple
Price history
| Date | Event | Price |
|---|---|---|
| 8/14/2025 | Sold | $475,000$164/sqft |
Source: | ||
| 7/11/2025 | Pending sale | $475,000$164/sqft |
Source: | ||
| 6/12/2025 | Contingent | $475,000$164/sqft |
Source: | ||
| 6/5/2025 | Listed for sale | $475,000+86.3%$164/sqft |
Source: | ||
| 12/13/2011 | Sold | $255,000-12.7%$88/sqft |
Source: Public Record | ||
Public tax history
| Year | Property taxes | Tax assessment |
|---|---|---|
| 2024 | $7,865 | $123,950 |
| 2023 | $7,865 +10% | $123,950 |
| 2022 | $7,148 +3.2% | $123,950 |
Find assessor info on the county website
Neighborhood: 19046
Nearby schools
GreatSchools rating
- 6/10Jenkintown El SchoolGrades: K-6Distance: 0.1 mi
- 8/10Jenkintown Middle/High SchoolGrades: 7-12Distance: 0.2 mi
Schools provided by the listing agent
- District: Jenkintown
Source: Bright MLS. This data may not be complete. We recommend contacting the local school district to confirm school assignments for this home.

Get pre-qualified for a loan
At Zillow Home Loans, we can pre-qualify you in as little as 5 minutes with no impact to your credit score.An equal housing lender. NMLS #10287.
Sell for more on Zillow
Get a free Zillow Showcase℠ listing and you could sell for .
$478,200
2% more+ $9,564
With Zillow Showcase(estimated)
$487,764