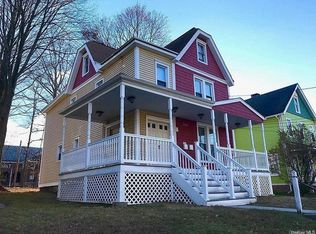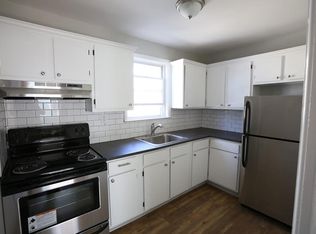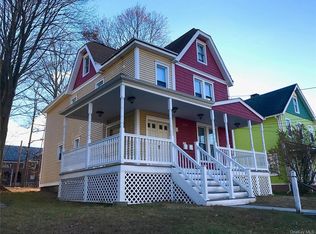Sold for $590,000 on 09/05/25
$590,000
213 Walnut Street, Peekskill, NY 10566
3beds
1,870sqft
Single Family Residence, Residential
Built in 1890
6,098 Square Feet Lot
$601,700 Zestimate®
$316/sqft
$4,326 Estimated rent
Home value
$601,700
$542,000 - $668,000
$4,326/mo
Zestimate® history
Loading...
Owner options
Explore your selling options
What's special
Step into timeless elegance at this sun-drenched 3-bedroom, 2-bath Colonial, beautifully blending 19th-century charm with modern sophistication. Tucked along a quiet, tree-lined street just minutes from the vibrant heart of Peekskill, this classic front-porch residence offers striking curb appeal and a warm welcome with its gracious rocking-chair porch—an ideal spot for morning lattes or evening wine.
Inside, the home unfolds with style and substance—engineered hardwood floors, graceful archways, and abundant natural light create a refined yet inviting ambiance. The living room flows into a formal dining area and adjoining sitting room, perfect for both everyday living and elegant entertaining. A full bath on the main level adds convenience. The tastefully updated kitchen is a chef’s delight, featuring rich butcher block countertops, stainless steel appliances, and generous cabinetry. The centerpiece of the home is the spectacular new family room addition. This airy, light-filled space is designed for today’s lifestyle, with oversized windows and French doors that open to the private backyard, creating an effortless indoor-outdoor connection ideal for entertaining in every season. Upstairs, three beautifully proportioned bedrooms and a full bath await, each with unique architectural details. A versatile office nook off one of the bedrooms adds flexibility—perfect as a quiet workspace or easily transformed into a luxurious walk-in closet. Outdoors, the fully fenced backyard is both enchanting and practical—complete with a charming custom shed and ample sun-soaked space perfect for a lush vegetable garden or serene patio retreat. Ideally situated within walking distance of Peekskill’s Metro-North station, Depew Park, the scenic waterfront, and a vibrant downtown brimming with galleries, dining, and entertainment, this beautifully preserved home presents a rare opportunity to own a piece of history thoughtfully reimagined for modern living.
Zillow last checked: 8 hours ago
Listing updated: September 05, 2025 at 01:24pm
Listed by:
Magdalena J. Konkola 646-416-2191,
Houlihan Lawrence Inc. 914-962-4900
Bought with:
Diane L. Herlihy, 40HE1155927
BHHS River Towns Real Estate
Source: OneKey® MLS,MLS#: 864618
Facts & features
Interior
Bedrooms & bathrooms
- Bedrooms: 3
- Bathrooms: 2
- Full bathrooms: 2
Bedroom 1
- Level: Second
Bedroom 2
- Level: Second
Bedroom 3
- Level: Second
Bathroom 1
- Level: First
Bathroom 2
- Level: Second
Dining room
- Level: First
Family room
- Level: First
Kitchen
- Level: First
Living room
- Level: First
Office
- Description: Sitting room
- Level: First
Office
- Level: Second
Heating
- Has Heating (Unspecified Type)
Cooling
- Wall/Window Unit(s)
Appliances
- Included: Dishwasher, Dryer, Gas Range, Microwave, Refrigerator, Stainless Steel Appliance(s), Washer
Features
- First Floor Full Bath, Ceiling Fan(s), Formal Dining
- Flooring: Ceramic Tile, Hardwood
- Basement: Bilco Door(s)
- Attic: Pull Stairs
- Has fireplace: No
Interior area
- Total structure area: 1,870
- Total interior livable area: 1,870 sqft
Property
Parking
- Parking features: Driveway
- Has uncovered spaces: Yes
Features
- Patio & porch: Patio, Porch
- Fencing: Back Yard
Lot
- Size: 6,098 sqft
Details
- Parcel number: 1200033046000020000006
- Special conditions: None
Construction
Type & style
- Home type: SingleFamily
- Architectural style: Colonial
- Property subtype: Single Family Residence, Residential
Materials
- Advanced Framing Technique
Condition
- Year built: 1890
Utilities & green energy
- Sewer: Public Sewer
- Water: Public
- Utilities for property: Electricity Connected, Natural Gas Connected, Sewer Connected, Trash Collection Public, Water Connected
Community & neighborhood
Location
- Region: Peekskill
Other
Other facts
- Listing agreement: Exclusive Right To Sell
Price history
| Date | Event | Price |
|---|---|---|
| 9/5/2025 | Sold | $590,000-1.5%$316/sqft |
Source: | ||
| 7/11/2025 | Pending sale | $599,000$320/sqft |
Source: | ||
| 6/10/2025 | Price change | $599,000-6.4%$320/sqft |
Source: | ||
| 5/27/2025 | Listed for sale | $640,000+62%$342/sqft |
Source: | ||
| 8/21/2018 | Sold | $395,000+2.6%$211/sqft |
Source: | ||
Public tax history
| Year | Property taxes | Tax assessment |
|---|---|---|
| 2023 | -- | $8,600 |
| 2022 | -- | $8,600 |
| 2021 | -- | $8,600 |
Find assessor info on the county website
Neighborhood: 10566
Nearby schools
GreatSchools rating
- NAWoodside SchoolGrades: K-2Distance: 0.3 mi
- 3/10Peekskill Middle SchoolGrades: 6-8Distance: 0.4 mi
- 3/10Peekskill High SchoolGrades: 9-12Distance: 0.1 mi
Schools provided by the listing agent
- Elementary: Oakside School
- Middle: Peekskill Middle School
- High: Peekskill High School
Source: OneKey® MLS. This data may not be complete. We recommend contacting the local school district to confirm school assignments for this home.


