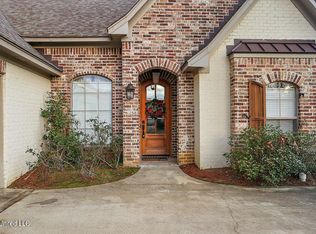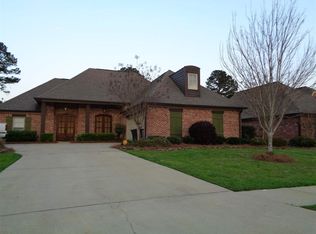Closed
Price Unknown
213 Wellington Way, Brandon, MS 39047
4beds
2,241sqft
Residential, Single Family Residence
Built in 2016
0.25 Acres Lot
$407,900 Zestimate®
$--/sqft
$2,639 Estimated rent
Home value
$407,900
$375,000 - $445,000
$2,639/mo
Zestimate® history
Loading...
Owner options
Explore your selling options
What's special
Welcome to 213 Wellington Way located in Scottish Hills of Brandon. This Beautifully maintained 4 bedroom, 3 bathroom home featuring an open split floorplan perfect for both everyday living and entertaining. This spacious layout includes a dedicated office or flex room that could be used as a formal dining or playroom.
Wood floors flow throughout the entire home, adding warmth and character. The large granite island offers plenty of space to cook, eat or sit with your laptop and catch up on paperwork. Stainless appliances, custom cabinets, and 5 burner gas range are just a few of the other features this kitchen has to offer.
The Large Primary Suite host a large soaking tub and separate tile shower, double vanities and two walk in closets.
Perhaps one of the best features is located out back, a spacious covered porch with wood ceilings. Large TV that stays as well as a built in grill making this perfect for outdoor living and entertaining.
Call your favorite Realtor for your private showing.
Zillow last checked: 8 hours ago
Listing updated: July 21, 2025 at 10:13am
Listed by:
Jennifer Murray 601-951-1156,
ASPIRE REAL ESTATE LLC
Bought with:
Manisha Patel, S57110
Exit New Door Realty
Source: MLS United,MLS#: 4113549
Facts & features
Interior
Bedrooms & bathrooms
- Bedrooms: 4
- Bathrooms: 3
- Full bathrooms: 3
Heating
- Central, Fireplace(s), Natural Gas
Cooling
- Ceiling Fan(s), Central Air, Electric
Appliances
- Included: Cooktop, Disposal, Exhaust Fan, Microwave, Self Cleaning Oven, Stainless Steel Appliance(s), Tankless Water Heater
- Laundry: Electric Dryer Hookup, Laundry Room, Main Level, Washer Hookup
Features
- Breakfast Bar, Ceiling Fan(s), Crown Molding, Eat-in Kitchen, Granite Counters, His and Hers Closets, Kitchen Island, Open Floorplan, Recessed Lighting, Soaking Tub, Double Vanity
- Flooring: Tile, Wood
- Windows: Blinds, Vinyl
- Has fireplace: Yes
- Fireplace features: Gas Log, Great Room, Living Room
Interior area
- Total structure area: 2,241
- Total interior livable area: 2,241 sqft
Property
Parking
- Total spaces: 2
- Parking features: Attached, Garage Faces Front
- Attached garage spaces: 2
Features
- Levels: One
- Stories: 1
- Patio & porch: Porch, Rear Porch
- Exterior features: Private Yard, Rain Gutters
- Fencing: Partial,Wood,Fenced
Lot
- Size: 0.25 Acres
- Features: Front Yard, Landscaped
Details
- Parcel number: J13b00000200390
Construction
Type & style
- Home type: SingleFamily
- Architectural style: Traditional
- Property subtype: Residential, Single Family Residence
Materials
- Brick
- Foundation: Post-Tension, Slab
- Roof: Architectural Shingles
Condition
- New construction: No
- Year built: 2016
Utilities & green energy
- Sewer: Public Sewer
- Water: Public
- Utilities for property: Cable Connected, Natural Gas Connected, Sewer Connected, Water Connected, Fiber to the House
Community & neighborhood
Location
- Region: Brandon
- Subdivision: Scottish Hills
HOA & financial
HOA
- Has HOA: Yes
- HOA fee: $500 annually
- Services included: Maintenance Grounds, Pool Service
Price history
| Date | Event | Price |
|---|---|---|
| 7/21/2025 | Sold | -- |
Source: MLS United #4113549 | ||
| 6/17/2025 | Pending sale | $415,000$185/sqft |
Source: MLS United #4113549 | ||
| 6/10/2025 | Price change | $415,000-1.2%$185/sqft |
Source: MLS United #4113549 | ||
| 5/16/2025 | Listed for sale | $420,000$187/sqft |
Source: MLS United #4113549 | ||
Public tax history
| Year | Property taxes | Tax assessment |
|---|---|---|
| 2024 | $2,746 +13.2% | $28,285 +11.8% |
| 2023 | $2,426 +1.6% | $25,310 |
| 2022 | $2,388 | $25,310 |
Find assessor info on the county website
Neighborhood: 39047
Nearby schools
GreatSchools rating
- 9/10Northshore Elementary SchoolGrades: PK-5Distance: 1 mi
- 7/10Northwest Rankin Middle SchoolGrades: 6-8Distance: 3.7 mi
- 8/10Northwest Rankin High SchoolGrades: 9-12Distance: 4.1 mi
Schools provided by the listing agent
- Elementary: Northshore
- Middle: Northwest Rankin Middle
- High: Northwest Rankin
Source: MLS United. This data may not be complete. We recommend contacting the local school district to confirm school assignments for this home.

