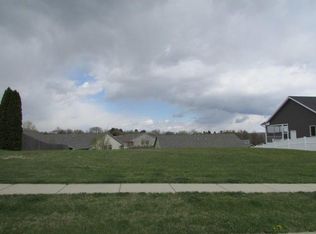Closed
$421,000
213 Wollet DRIVE, Fort Atkinson, WI 53538
4beds
2,261sqft
Single Family Residence
Built in 2006
0.25 Acres Lot
$438,600 Zestimate®
$186/sqft
$2,803 Estimated rent
Home value
$438,600
$382,000 - $504,000
$2,803/mo
Zestimate® history
Loading...
Owner options
Explore your selling options
What's special
Oh My! Welcome home to this beautifully maintained and updated 4-bedroom ranch in a spectacular location! Featuring 3 full bathrooms, 1st floor laundry (currently a pantry) gorgeous hardwood floors in living room. Absolutely beautiful new doors throughout and a spacious, fenced backyard--this home offers comfort and style. Enjoy cooking and entertaining in the bright kitchen. The dining room opens to a lovely deck, perfect for morning coffee or evening dinners. Amazing views.The fantastic newly finished lower level boasts a large family room, fourth bedroom/office, full bath, and a walk-out basement leading to a private patio--ideal for gatherings or quiet evenings. This home truly has it all!
Zillow last checked: 8 hours ago
Listing updated: June 20, 2025 at 03:57am
Listed by:
Liz Kostroski 920-563-4606,
NextHome Success-Ft Atkinson
Bought with:
Angela Johnson
Source: WIREX MLS,MLS#: 1915258 Originating MLS: Metro MLS
Originating MLS: Metro MLS
Facts & features
Interior
Bedrooms & bathrooms
- Bedrooms: 4
- Bathrooms: 3
- Full bathrooms: 3
- Main level bedrooms: 3
Primary bedroom
- Level: Main
- Area: 182
- Dimensions: 14 x 13
Bedroom 2
- Level: Main
- Area: 99
- Dimensions: 11 x 9
Bedroom 3
- Level: Main
- Area: 121
- Dimensions: 11 x 11
Bedroom 4
- Level: Lower
- Area: 156
- Dimensions: 13 x 12
Bathroom
- Features: Tub Only, Master Bedroom Bath: Walk-In Shower, Master Bedroom Bath, Shower Over Tub, Shower Stall
Dining room
- Level: Main
- Area: 108
- Dimensions: 12 x 9
Family room
- Level: Lower
- Area: 663
- Dimensions: 39 x 17
Kitchen
- Level: Main
- Area: 120
- Dimensions: 12 x 10
Living room
- Level: Main
- Area: 289
- Dimensions: 17 x 17
Heating
- Natural Gas, Forced Air
Cooling
- Central Air
Appliances
- Included: Dishwasher, Dryer, Microwave, Oven, Range, Refrigerator, Washer, Water Softener
Features
- High Speed Internet, Pantry, Cathedral/vaulted ceiling, Walk-In Closet(s)
- Flooring: Wood or Sim.Wood Floors
- Basement: Finished,Full,Full Size Windows,Concrete,Sump Pump,Walk-Out Access,Exposed
Interior area
- Total structure area: 2,261
- Total interior livable area: 2,261 sqft
- Finished area above ground: 1,361
- Finished area below ground: 900
Property
Parking
- Total spaces: 2
- Parking features: Garage Door Opener, Attached, 2 Car
- Attached garage spaces: 2
Features
- Levels: One
- Stories: 1
- Patio & porch: Deck, Patio
- Fencing: Fenced Yard
Lot
- Size: 0.25 Acres
- Features: Sidewalks
Details
- Parcel number: 22605141034065
- Zoning: Res
Construction
Type & style
- Home type: SingleFamily
- Architectural style: Ranch
- Property subtype: Single Family Residence
Materials
- Brick, Brick/Stone, Vinyl Siding
Condition
- 11-20 Years
- New construction: No
- Year built: 2006
Utilities & green energy
- Sewer: Public Sewer
- Water: Public
- Utilities for property: Cable Available
Community & neighborhood
Location
- Region: Fort Atkinson
- Subdivision: Highland Heights
- Municipality: Fort Atkinson
Price history
| Date | Event | Price |
|---|---|---|
| 6/19/2025 | Sold | $421,000+1.4%$186/sqft |
Source: | ||
| 5/27/2025 | Pending sale | $415,000$184/sqft |
Source: | ||
| 5/6/2025 | Contingent | $415,000$184/sqft |
Source: | ||
| 5/2/2025 | Listed for sale | $415,000$184/sqft |
Source: | ||
| 5/1/2025 | Pending sale | $415,000$184/sqft |
Source: | ||
Public tax history
| Year | Property taxes | Tax assessment |
|---|---|---|
| 2024 | $5,896 +0.8% | $314,100 |
| 2023 | $5,847 -8.4% | $314,100 +38.4% |
| 2022 | $6,381 +12.7% | $227,000 |
Find assessor info on the county website
Neighborhood: 53538
Nearby schools
GreatSchools rating
- 9/10Purdy Elementary SchoolGrades: PK-5Distance: 1 mi
- 8/10Fort Atkinson Middle SchoolGrades: 6-8Distance: 1.2 mi
- 4/10Fort Atkinson High SchoolGrades: 9-12Distance: 2.9 mi
Schools provided by the listing agent
- Elementary: Purdy
- Middle: Fort Atkinson
- High: Fort Atkinson
- District: Fort Atkinson
Source: WIREX MLS. This data may not be complete. We recommend contacting the local school district to confirm school assignments for this home.

Get pre-qualified for a loan
At Zillow Home Loans, we can pre-qualify you in as little as 5 minutes with no impact to your credit score.An equal housing lender. NMLS #10287.
Sell for more on Zillow
Get a free Zillow Showcase℠ listing and you could sell for .
$438,600
2% more+ $8,772
With Zillow Showcase(estimated)
$447,372