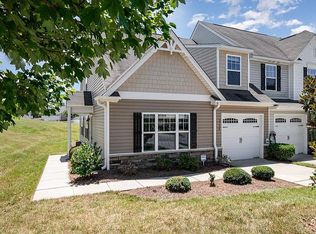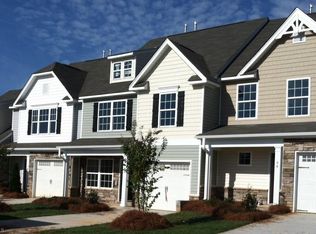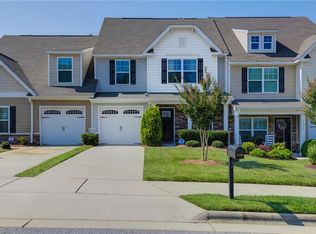Sold for $275,000 on 09/03/24
$275,000
2130 Alamar Dr, Colfax, NC 27235
3beds
1,733sqft
Stick/Site Built, Residential, Townhouse
Built in 2016
0.06 Acres Lot
$273,700 Zestimate®
$--/sqft
$1,985 Estimated rent
Home value
$273,700
$260,000 - $287,000
$1,985/mo
Zestimate® history
Loading...
Owner options
Explore your selling options
What's special
Back on the market and now vacant! New LVP Flooring on 1st floor, brand new paint throughout the home and professionally cleaned. Move-In Ready! 3 Bedroom - 2.5 bath END UNIT townhome. Open floor plan on first level with lots of natural light. Primary bedroom on main with walk in shower and dual vanity. Kitchen has ample cabinets for storage and granite countertops. Second floor has 2 bedrooms with full bath upstairs. Townhomes on this side of the street are 10 years newer than the ones across the street. Attached garage. HOA dues includes lawn maintenance and pest control. Actual SF is 1,551 and MLS is being adjusted
Zillow last checked: 8 hours ago
Listing updated: September 03, 2024 at 01:43pm
Listed by:
Sandra McAlpine 704-746-7513,
RE/MAX Executive
Bought with:
Dipak Ranabhat, 322435
Realty One Group Results
Source: Triad MLS,MLS#: 1140178 Originating MLS: Winston-Salem
Originating MLS: Winston-Salem
Facts & features
Interior
Bedrooms & bathrooms
- Bedrooms: 3
- Bathrooms: 3
- Full bathrooms: 2
- 1/2 bathrooms: 1
- Main level bathrooms: 2
Primary bedroom
- Level: Main
- Dimensions: 14.5 x 11.67
Bedroom 2
- Level: Second
- Dimensions: 14.83 x 9.92
Bedroom 3
- Level: Second
- Dimensions: 16.42 x 14.58
Entry
- Level: Main
- Dimensions: 5.58 x 14.75
Kitchen
- Level: Main
- Dimensions: 13 x 14.75
Living room
- Level: Main
- Dimensions: 23.92 x 12.83
Heating
- Heat Pump, Electric
Cooling
- Central Air
Appliances
- Included: Dishwasher, Ice Maker, Cooktop, Gas Water Heater
- Laundry: Dryer Connection, Main Level, Washer Hookup
Features
- Ceiling Fan(s), Dead Bolt(s), Pantry
- Flooring: Carpet, Vinyl
- Has basement: No
- Has fireplace: No
Interior area
- Total structure area: 1,733
- Total interior livable area: 1,733 sqft
- Finished area above ground: 1,733
Property
Parking
- Total spaces: 1
- Parking features: Driveway, Garage, Garage Door Opener, Attached
- Attached garage spaces: 1
- Has uncovered spaces: Yes
Features
- Levels: Two
- Stories: 2
- Pool features: None
Lot
- Size: 0.06 Acres
- Features: Cleared, Corner Lot, Level
Details
- Parcel number: 0223688
- Zoning: CU-RM-5
- Special conditions: Owner Sale
Construction
Type & style
- Home type: Townhouse
- Property subtype: Stick/Site Built, Residential, Townhouse
Materials
- Vinyl Siding
- Foundation: Slab
Condition
- Year built: 2016
Utilities & green energy
- Sewer: Public Sewer
- Water: Public
Community & neighborhood
Location
- Region: Colfax
- Subdivision: Saddle Brook
HOA & financial
HOA
- Has HOA: Yes
- HOA fee: $140 monthly
Other
Other facts
- Listing agreement: Exclusive Right To Sell
- Listing terms: Cash,Conventional,FHA,VA Loan
Price history
| Date | Event | Price |
|---|---|---|
| 7/18/2025 | Listing removed | $1,900$1/sqft |
Source: Zillow Rentals | ||
| 7/9/2025 | Listed for rent | $1,900$1/sqft |
Source: Zillow Rentals | ||
| 7/8/2025 | Listing removed | $1,900$1/sqft |
Source: Zillow Rentals | ||
| 6/2/2025 | Price change | $1,900-2.6%$1/sqft |
Source: Zillow Rentals | ||
| 5/27/2025 | Price change | $1,950-2.5%$1/sqft |
Source: Zillow Rentals | ||
Public tax history
Tax history is unavailable.
Neighborhood: 27235
Nearby schools
GreatSchools rating
- 6/10Colfax Elementary SchoolGrades: PK-5Distance: 2.8 mi
- 3/10Southwest Guilford Middle SchoolGrades: 6-8Distance: 2.1 mi
- 5/10Southwest Guilford High SchoolGrades: 9-12Distance: 2 mi
Get a cash offer in 3 minutes
Find out how much your home could sell for in as little as 3 minutes with a no-obligation cash offer.
Estimated market value
$273,700
Get a cash offer in 3 minutes
Find out how much your home could sell for in as little as 3 minutes with a no-obligation cash offer.
Estimated market value
$273,700


