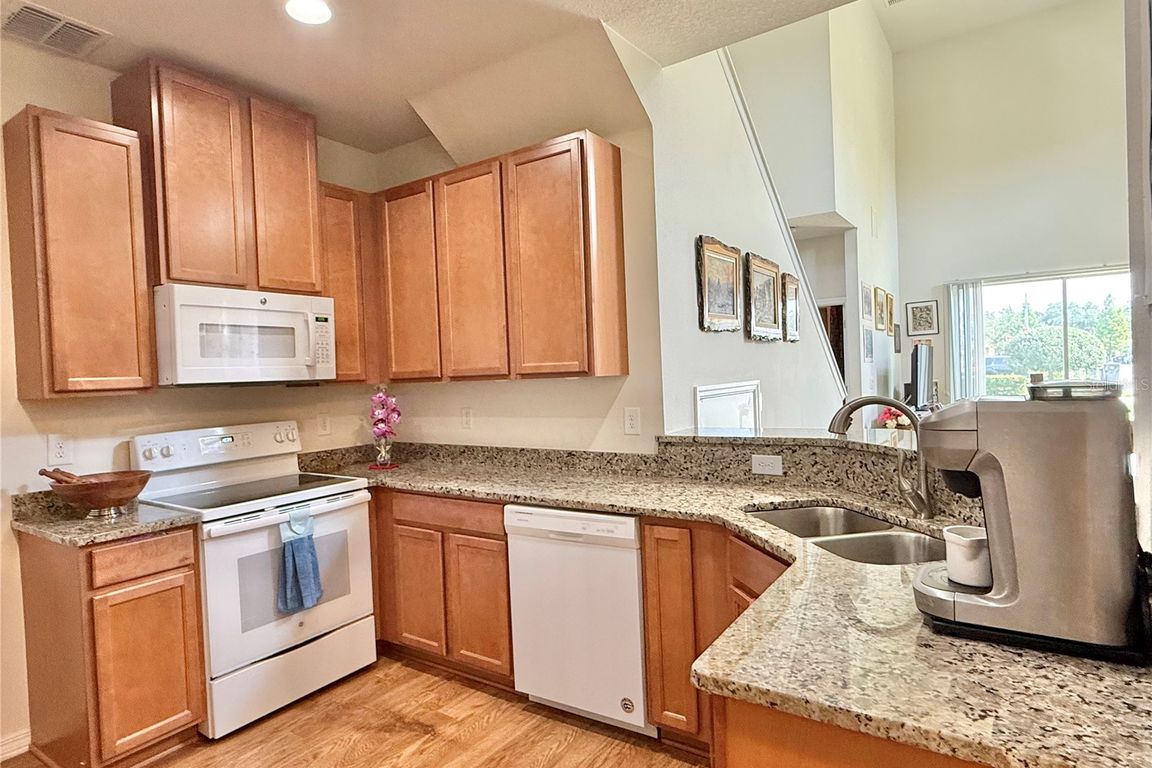
For sale
$335,000
3beds
1,860sqft
2130 Broadway View Ave, Brandon, FL 33510
3beds
1,860sqft
Townhouse
Built in 2016
2,926 sqft
2 Attached garage spaces
$180 price/sqft
$222 monthly HOA fee
What's special
New roofGreat community poolCorner unit
One or more photo(s) has been virtually staged. FIRST FLOOR PRIMARY SUITE (RARE FIND) *** NEW ROOF Oct. 2025 *** No CDDs *** HOA responsible for painting ...
- 118 days |
- 288 |
- 11 |
Source: Stellar MLS,MLS#: TB8408243 Originating MLS: Suncoast Tampa
Originating MLS: Suncoast Tampa
Travel times
Living Room
Kitchen
Primary Bedroom
Zillow last checked: 8 hours ago
Listing updated: November 18, 2025 at 08:45am
Listing Provided by:
Micky Flores 813-789-8897,
BHHS FLORIDA PROPERTIES GROUP 813-694-7505
Source: Stellar MLS,MLS#: TB8408243 Originating MLS: Suncoast Tampa
Originating MLS: Suncoast Tampa

Facts & features
Interior
Bedrooms & bathrooms
- Bedrooms: 3
- Bathrooms: 3
- Full bathrooms: 2
- 1/2 bathrooms: 1
Primary bedroom
- Features: Walk-In Closet(s)
- Level: First
- Area: 191.88 Square Feet
- Dimensions: 15.6x12.3
Bedroom 2
- Features: Built-in Closet
- Level: Second
- Area: 159.9 Square Feet
- Dimensions: 13x12.3
Bedroom 3
- Features: Built-in Closet
- Level: Second
- Area: 113.16 Square Feet
- Dimensions: 12.3x9.2
Dining room
- Level: First
- Area: 134.2 Square Feet
- Dimensions: 12.2x11
Kitchen
- Level: First
- Area: 138.88 Square Feet
- Dimensions: 12.4x11.2
Living room
- Level: First
- Area: 154.94 Square Feet
- Dimensions: 12.7x12.2
Loft
- Level: Second
- Area: 113.16 Square Feet
- Dimensions: 12.3x9.2
Heating
- Central, Electric
Cooling
- Central Air
Appliances
- Included: Dishwasher, Microwave, Range
- Laundry: Laundry Room
Features
- Cathedral Ceiling(s), Ceiling Fan(s), Living Room/Dining Room Combo, Open Floorplan, Primary Bedroom Main Floor, Stone Counters, Vaulted Ceiling(s), Walk-In Closet(s)
- Flooring: Ceramic Tile, Luxury Vinyl
- Doors: Sliding Doors
- Has fireplace: No
- Common walls with other units/homes: Corner Unit
Interior area
- Total structure area: 2,268
- Total interior livable area: 1,860 sqft
Video & virtual tour
Property
Parking
- Total spaces: 2
- Parking features: Garage - Attached
- Attached garage spaces: 2
Features
- Levels: Two
- Stories: 2
- Exterior features: Sidewalk
Lot
- Size: 2,926 Square Feet
- Features: Corner Lot
Details
- Parcel number: U0829209X600002600006.0
- Zoning: IPD-1
- Special conditions: None
Construction
Type & style
- Home type: Townhouse
- Property subtype: Townhouse
Materials
- Block
- Foundation: Block
- Roof: Shingle
Condition
- Completed
- New construction: No
- Year built: 2016
Details
- Builder name: Ryan Homes
Utilities & green energy
- Sewer: Public Sewer
- Water: None
- Utilities for property: Cable Available, Electricity Connected, Sewer Connected, Sprinkler Recycled, Street Lights, Water Connected
Community & HOA
Community
- Features: Clubhouse, Deed Restrictions, Fitness Center, Pool
- Subdivision: BROADWAY CENTRE TWNHMS
HOA
- Has HOA: Yes
- Services included: Maintenance Structure, Maintenance Grounds, Pool Maintenance, Recreational Facilities
- HOA fee: $222 monthly
- HOA name: Greenacres Properties Inc
- Second HOA name: Broadway Centre Townhomes
- Pet fee: $0 monthly
Location
- Region: Brandon
Financial & listing details
- Price per square foot: $180/sqft
- Tax assessed value: $261,525
- Annual tax amount: $2,939
- Date on market: 7/25/2025
- Cumulative days on market: 151 days
- Listing terms: Cash,Conventional,FHA
- Ownership: Fee Simple
- Total actual rent: 0
- Electric utility on property: Yes
- Road surface type: Concrete