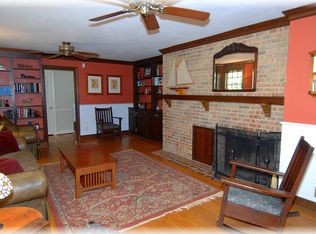Sold for $704,000
$704,000
2130 Castlebridge Rd, Midlothian, VA 23113
4beds
3,178sqft
Single Family Residence
Built in 1974
1.11 Acres Lot
$716,300 Zestimate®
$222/sqft
$3,308 Estimated rent
Home value
$716,300
$666,000 - $766,000
$3,308/mo
Zestimate® history
Loading...
Owner options
Explore your selling options
What's special
Welcome to 2130 Castlebridge Road in Salisbury! This handsome Dutch Colonial is situated on over an acre and has been lovingly maintained by its current owners for 40+ years. Main level: inviting foyer with slate flooring and coat closet, formal living room with fireplace, formal dining room, eat-in kitchen with pantry and access to Florida room. Expansive 29x14 family room with woodburning fireplace, access to 2 car attached garage and half bath. Upstairs: Oversized primary bedroom with private bath, walk in closet and additional 21x14 sitting room. Perfect for home office, workout space or enormous closet! 3 additional bedrooms with shared full bath in hall and linen closet. Walk up attic. Over 500 sq ft of storage space - potential finished space or ample storage! Exterior: front/rear irrigation, paved driveway with parking area, attached storage shed, private rear yard, encapsulated crawlspace with dehumidifier, direct access from 2 car garage, front aggregate sidewalk and beautifully landscaped. Close proximity to Route 288, the village of Midlothian, schools, shopping, libraries, and parks. Perfect opportunity to own a beautiful home in Salisbury!
Zillow last checked: 8 hours ago
Listing updated: July 23, 2025 at 01:25pm
Listed by:
Julie Hawthorne 804-389-1423,
The Dunivan Co, Inc
Bought with:
Caitlin Yeatman, 0225215439
Long & Foster REALTORS
Source: CVRMLS,MLS#: 2513546 Originating MLS: Central Virginia Regional MLS
Originating MLS: Central Virginia Regional MLS
Facts & features
Interior
Bedrooms & bathrooms
- Bedrooms: 4
- Bathrooms: 3
- Full bathrooms: 2
- 1/2 bathrooms: 1
Primary bedroom
- Description: Walk in Closet, Private Bath
- Level: Second
- Dimensions: 22.9 x 14.6
Bedroom 2
- Description: Neutral Paint, Access to Walk up Attic
- Level: Second
- Dimensions: 10.1 x 14.2
Bedroom 3
- Description: Spacious, Closet
- Level: Second
- Dimensions: 16.6 x 14.1
Bedroom 4
- Description: Spacious, Ample Closet Space
- Level: Second
- Dimensions: 18.8 x 14.4
Additional room
- Description: Located off Primary, could be office/gym
- Level: Second
- Dimensions: 21.0 x 14.6
Dining room
- Description: Chandelier, Ample Wall Space for furniture
- Level: First
- Dimensions: 13.9 x 14.5
Family room
- Description: Wood Burning FP, Access to Garage, Half Bath
- Level: First
- Dimensions: 29.4 x 14.5
Florida room
- Description: Best room of the house! Not included in Sq Ft
- Level: First
- Dimensions: 11.0 x 19.3
Foyer
- Description: Slate Floors, Coat Closet
- Level: First
- Dimensions: 9.9 x 12.2
Other
- Description: Tub & Shower
- Level: Second
Half bath
- Level: First
Kitchen
- Description: Eat-in Kitchen, Pantry
- Level: First
- Dimensions: 14.4 x 16.3
Living room
- Description: FP, Open to dining area
- Level: First
- Dimensions: 20.3 x 14.6
Heating
- Heat Pump, Natural Gas
Cooling
- Central Air, Heat Pump
Appliances
- Included: Dryer, Dishwasher, Electric Cooking, Electric Water Heater, Washer
- Laundry: Washer Hookup, Dryer Hookup
Features
- Ceiling Fan(s), Separate/Formal Dining Room, Eat-in Kitchen, Fireplace, Laminate Counters, Bath in Primary Bedroom, Pantry, Cable TV, Walk-In Closet(s)
- Flooring: Partially Carpeted, Slate, Tile, Wood
- Basement: Crawl Space
- Attic: Expandable,Walk-up
- Number of fireplaces: 2
- Fireplace features: Wood Burning
Interior area
- Total interior livable area: 3,178 sqft
- Finished area above ground: 3,178
- Finished area below ground: 0
Property
Parking
- Total spaces: 2
- Parking features: Attached, Direct Access, Driveway, Garage, Paved
- Attached garage spaces: 2
- Has uncovered spaces: Yes
Features
- Levels: Two
- Stories: 2
- Patio & porch: Rear Porch, Glass Enclosed
- Exterior features: Sprinkler/Irrigation, Storage, Shed, Paved Driveway
- Pool features: None
- Fencing: None
Lot
- Size: 1.11 Acres
- Features: Landscaped, Level
- Topography: Level
Details
- Parcel number: 728712519600000
- Zoning description: R15
Construction
Type & style
- Home type: SingleFamily
- Architectural style: Colonial
- Property subtype: Single Family Residence
Materials
- Frame, Wood Siding
- Roof: Composition,Shingle
Condition
- Resale
- New construction: No
- Year built: 1974
Utilities & green energy
- Sewer: Septic Tank
- Water: Public
Community & neighborhood
Location
- Region: Midlothian
- Subdivision: Salisbury
HOA & financial
HOA
- Has HOA: Yes
- HOA fee: $125 annually
Other
Other facts
- Ownership: Individuals
- Ownership type: Sole Proprietor
Price history
| Date | Event | Price |
|---|---|---|
| 7/18/2025 | Sold | $704,000+6.7%$222/sqft |
Source: | ||
| 5/18/2025 | Pending sale | $659,950$208/sqft |
Source: | ||
| 5/14/2025 | Listed for sale | $659,950$208/sqft |
Source: | ||
Public tax history
| Year | Property taxes | Tax assessment |
|---|---|---|
| 2025 | $5,855 +8.5% | $657,900 +9.7% |
| 2024 | $5,396 +14.2% | $599,500 +15.5% |
| 2023 | $4,724 -2% | $519,100 -1% |
Find assessor info on the county website
Neighborhood: 23113
Nearby schools
GreatSchools rating
- 7/10Bettie Weaver Elementary SchoolGrades: PK-5Distance: 2.3 mi
- 7/10Midlothian Middle SchoolGrades: 6-8Distance: 1.1 mi
- 9/10Midlothian High SchoolGrades: 9-12Distance: 1.5 mi
Schools provided by the listing agent
- Elementary: Bettie Weaver
- Middle: Midlothian
- High: Midlothian
Source: CVRMLS. This data may not be complete. We recommend contacting the local school district to confirm school assignments for this home.
Get a cash offer in 3 minutes
Find out how much your home could sell for in as little as 3 minutes with a no-obligation cash offer.
Estimated market value
$716,300
