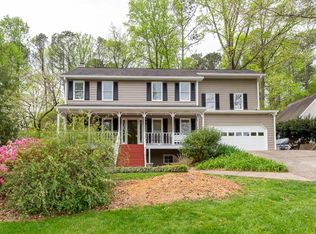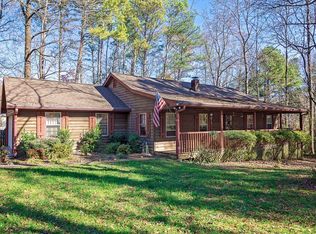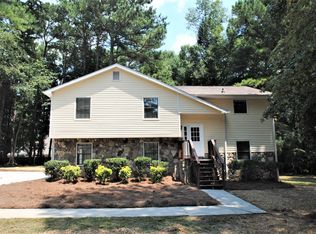Closed
$455,000
2130 Dawn Ct, Suwanee, GA 30024
4beds
2,570sqft
Single Family Residence, Residential
Built in 1986
0.42 Acres Lot
$451,500 Zestimate®
$177/sqft
$2,721 Estimated rent
Home value
$451,500
$415,000 - $492,000
$2,721/mo
Zestimate® history
Loading...
Owner options
Explore your selling options
What's special
WELCOME HOME! This Suwanee home checks ALL the boxes for your modern farmhouse (including the pool, hot tub & even a chicken coop)! Located in the HEART of Suwanee and situated on a quiet cul-de-sac street this 4-bed, 2.5-bath home has 2,570 sq ft of living space + a FULL unfinished basement. Your own little slice of paradise. Step inside to find hardwood flooring throughout, no carpet, new farmhouse lighting that brightens every corner. Your oversized living room features a slate fireplace with custom built-ins and a cozy office nook, while the dining room easily seats 10+ with bay windows and a keeping/flex room located just off the dining room & kitchen . Your new kitchen features beautiful quartz counters, tile backsplash, a farmhouse bib sink, stainless appliances, recessed lighting, and storage/laundry area. Upstairs, the spacious primary suite boasts dual closets and a spa-like ensuite with a frameless glass shower, pebble flooring, soaking tub, and dual vanities. Three spacious bedrooms upstairs + an updated full bathroom. Don't miss the Sunroom/Game Day porch complete with wall-to-wall windows that overlook your pool deck. The sunroom also leads to your private backyard oasis: massive entertaining deck with a 33' pool, hot tub, firepit, hammock area, and raised garden beds overflowing with veggies & herbs. Fruit trees, blueberries, blackberries, strawberries, persimmons, and figs are already planted—just bring your basket. For hobby farmers, there’s even a chicken coop with a fenced 100’ run to raise your own chickens and enjoy "farm fresh" eggs from your own backyard. Storage shed, and plenty of fenced yard for enjoying. The two-car garage even has a new EV fast charger installed, full unfinished basement (ideal for a gym or storage), and no HOA. Collins Hill Schools: Walnut Grove Elementary, Creekland Middle, and Collins Hill HS. LOCATION is perfect here: 10 minutes to both Suwanee Town Center AND Downtown Lawrenceville + 5 minutes to I-85 & 316 for commuters.
Zillow last checked: 8 hours ago
Listing updated: October 07, 2025 at 10:54pm
Listing Provided by:
Lorine Rogers,
LIVE Property Group Real Estate, LLC livepropertygroupga@gmail.com
Bought with:
Melissa Mechan, 425359
Berkshire Hathaway HomeServices Georgia Properties
Source: FMLS GA,MLS#: 7638356
Facts & features
Interior
Bedrooms & bathrooms
- Bedrooms: 4
- Bathrooms: 3
- Full bathrooms: 2
- 1/2 bathrooms: 1
Primary bedroom
- Features: Oversized Master, Other
- Level: Oversized Master, Other
Bedroom
- Features: Oversized Master, Other
Primary bathroom
- Features: Double Vanity, Separate Tub/Shower, Soaking Tub
Dining room
- Features: Seats 12+, Separate Dining Room
Kitchen
- Features: Breakfast Bar, Cabinets White, Eat-in Kitchen, Keeping Room, Stone Counters, View to Family Room
Heating
- Central, Forced Air, Natural Gas, Zoned
Cooling
- Ceiling Fan(s), Central Air, Dual, Zoned
Appliances
- Included: Dishwasher, Disposal, Gas Range, Microwave
- Laundry: In Kitchen, Laundry Room, Main Level
Features
- Beamed Ceilings, Bookcases, Double Vanity, High Ceilings 9 ft Main, High Speed Internet, His and Hers Closets, Recessed Lighting, Walk-In Closet(s)
- Flooring: Hardwood, Tile, Wood
- Windows: Double Pane Windows
- Basement: Driveway Access,Full,Interior Entry
- Number of fireplaces: 1
- Fireplace features: Family Room, Gas Starter, Living Room, Stone
- Common walls with other units/homes: No Common Walls
Interior area
- Total structure area: 2,570
- Total interior livable area: 2,570 sqft
- Finished area above ground: 2,570
- Finished area below ground: 0
Property
Parking
- Total spaces: 4
- Parking features: Attached, Garage, Garage Door Opener, Garage Faces Side, Parking Pad, Electric Vehicle Charging Station(s)
- Attached garage spaces: 2
- Has uncovered spaces: Yes
Accessibility
- Accessibility features: None
Features
- Levels: Three Or More
- Patio & porch: Covered, Deck, Enclosed, Front Porch, Patio, Rear Porch, Screened
- Exterior features: Courtyard, Garden, Private Yard, Rain Gutters, Storage
- Has private pool: Yes
- Pool features: Above Ground, In Ground, Pool/Spa Combo, Private, Vinyl
- Has spa: Yes
- Spa features: Private
- Fencing: Back Yard,Fenced,Wood
- Has view: Yes
- View description: Neighborhood, Other
- Waterfront features: None
- Body of water: None
Lot
- Size: 0.42 Acres
- Features: Back Yard, Cul-De-Sac, Front Yard, Landscaped, Level, Private
Details
- Additional structures: Shed(s), Other
- Parcel number: R7110 231
- Other equipment: Dehumidifier, Satellite Dish
- Horse amenities: None
Construction
Type & style
- Home type: SingleFamily
- Architectural style: Craftsman,Farmhouse,Traditional
- Property subtype: Single Family Residence, Residential
Materials
- Frame, Vinyl Siding
- Foundation: Block
- Roof: Composition
Condition
- Resale
- New construction: No
- Year built: 1986
Details
- Warranty included: Yes
Utilities & green energy
- Electric: 220 Volts, Other
- Sewer: Septic Tank
- Water: Public
- Utilities for property: Cable Available, Electricity Available, Natural Gas Available, Underground Utilities, Water Available
Green energy
- Energy efficient items: Appliances, Thermostat, Windows
- Energy generation: None
Community & neighborhood
Security
- Security features: Security Lights, Smoke Detector(s)
Community
- Community features: Near Public Transport, Near Schools, Near Shopping, Near Trails/Greenway
Location
- Region: Suwanee
- Subdivision: Deer Lake Estates
Other
Other facts
- Listing terms: 1031 Exchange,Cash,Conventional,FHA,VA Loan
- Road surface type: Asphalt
Price history
| Date | Event | Price |
|---|---|---|
| 10/1/2025 | Sold | $455,000+1.3%$177/sqft |
Source: | ||
| 9/3/2025 | Pending sale | $449,000$175/sqft |
Source: | ||
| 8/25/2025 | Price change | $449,000+69.5%$175/sqft |
Source: | ||
| 10/9/2019 | Pending sale | $264,900$103/sqft |
Source: PalmerHouse Properties #6609293 | ||
| 10/9/2019 | Listed for sale | $264,900+2.7%$103/sqft |
Source: PalmerHouse Properties #6609293 | ||
Public tax history
| Year | Property taxes | Tax assessment |
|---|---|---|
| 2024 | $5,064 +10.7% | $163,720 |
| 2023 | $4,574 -7.2% | $163,720 +3.2% |
| 2022 | $4,927 +21.3% | $158,720 +39.3% |
Find assessor info on the county website
Neighborhood: 30024
Nearby schools
GreatSchools rating
- 6/10Walnut Grove Elementary SchoolGrades: PK-5Distance: 0.9 mi
- 6/10Creekland Middle SchoolGrades: 6-8Distance: 1.5 mi
- 6/10Collins Hill High SchoolGrades: 9-12Distance: 0.9 mi
Schools provided by the listing agent
- Elementary: Walnut Grove - Gwinnett
- Middle: Creekland - Gwinnett
- High: Collins Hill
Source: FMLS GA. This data may not be complete. We recommend contacting the local school district to confirm school assignments for this home.
Get a cash offer in 3 minutes
Find out how much your home could sell for in as little as 3 minutes with a no-obligation cash offer.
Estimated market value
$451,500
Get a cash offer in 3 minutes
Find out how much your home could sell for in as little as 3 minutes with a no-obligation cash offer.
Estimated market value
$451,500


