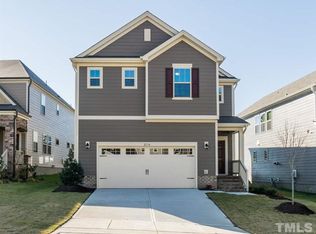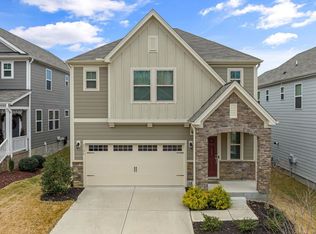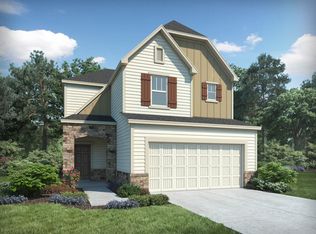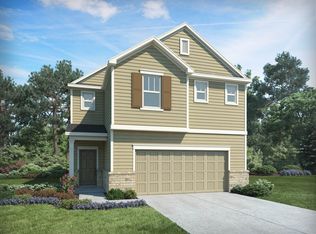Sold for $612,900 on 09/30/24
$612,900
2130 Gregor Overlook Ln, Apex, NC 27502
4beds
2,587sqft
Single Family Residence, Residential
Built in 2018
4,791.6 Square Feet Lot
$587,400 Zestimate®
$237/sqft
$2,546 Estimated rent
Home value
$587,400
$558,000 - $617,000
$2,546/mo
Zestimate® history
Loading...
Owner options
Explore your selling options
What's special
Perfection, just hit the market! This stunning home is ready for you to create priceless memories. Spacious flowing open concept living: upgraded crown molding, plantation shutters and engineered hardwood floors. Kitchen enhanced features: oversized island, gorgeous quartz countertops, charging station and large pantry. 4 bedrooms, 3 full baths which includes downstairs in-law suite. Generous owner's bedroom and bathroom. His/her sinks and built in vanity. All upstairs bedrooms have walk-in closets. So many aspects to highlight but can not forget the 3 season porch with screened/eze-breeze windows. Meticulously maintained: Every detail has been cared for with the utmost attention.
Zillow last checked: 8 hours ago
Listing updated: October 28, 2025 at 12:31am
Listed by:
Brandie Carol Oldham 919-618-3708,
Keller Williams Legacy
Bought with:
VENUGOPALA REDDY VANUKURI, 346347
NEWS REALTY LLC
Source: Doorify MLS,MLS#: 10045626
Facts & features
Interior
Bedrooms & bathrooms
- Bedrooms: 4
- Bathrooms: 3
- Full bathrooms: 3
Heating
- Central, Electric, Fireplace(s), Forced Air, Heat Pump, Natural Gas
Cooling
- Ceiling Fan(s), Central Air
Appliances
- Included: Dishwasher, Disposal, Gas Range, Gas Water Heater, Microwave, Stainless Steel Appliance(s), Tankless Water Heater
- Laundry: Laundry Room, Upper Level
Features
- Ceiling Fan(s), Crown Molding, Double Vanity, Entrance Foyer, High Speed Internet, In-Law Floorplan, Kitchen Island, Open Floorplan, Pantry, Quartz Counters, Smart Light(s), Smart Thermostat, Smooth Ceilings, Walk-In Closet(s), Walk-In Shower, Wired for Data
- Flooring: Carpet, Hardwood
- Doors: Sliding Doors
- Number of fireplaces: 1
- Fireplace features: Gas Log, Living Room
Interior area
- Total structure area: 2,587
- Total interior livable area: 2,587 sqft
- Finished area above ground: 2,587
- Finished area below ground: 0
Property
Parking
- Total spaces: 4
- Parking features: Concrete, Garage, Garage Faces Front
- Attached garage spaces: 2
- Uncovered spaces: 2
Features
- Levels: Two
- Stories: 2
- Patio & porch: Covered
- Exterior features: Smart Camera(s)/Recording
- Has view: Yes
Lot
- Size: 4,791 sqft
Details
- Parcel number: 0721.03228145.000
- Special conditions: Standard
Construction
Type & style
- Home type: SingleFamily
- Architectural style: Traditional
- Property subtype: Single Family Residence, Residential
Materials
- Brick Veneer, HardiPlank Type, Spray Foam Insulation
- Foundation: Slab
- Roof: Shingle
Condition
- New construction: No
- Year built: 2018
Utilities & green energy
- Sewer: Public Sewer
- Water: Public
Community & neighborhood
Location
- Region: Apex
- Subdivision: McKenzie Ridge
HOA & financial
HOA
- Has HOA: Yes
- HOA fee: $352 semi-annually
- Services included: None
Other
Other facts
- Road surface type: Asphalt
Price history
| Date | Event | Price |
|---|---|---|
| 9/30/2024 | Sold | $612,900-3.5%$237/sqft |
Source: | ||
| 8/16/2024 | Pending sale | $635,000$245/sqft |
Source: | ||
| 8/9/2024 | Listed for sale | $635,000+67.8%$245/sqft |
Source: | ||
| 9/28/2018 | Sold | $378,500$146/sqft |
Source: Public Record | ||
Public tax history
| Year | Property taxes | Tax assessment |
|---|---|---|
| 2025 | $4,843 +2.3% | $552,378 |
| 2024 | $4,735 +12.7% | $552,378 +45% |
| 2023 | $4,200 +6.5% | $381,000 |
Find assessor info on the county website
Neighborhood: 27502
Nearby schools
GreatSchools rating
- 8/10Apex Friendship ElementaryGrades: PK-5Distance: 0.8 mi
- 10/10Apex Friendship MiddleGrades: 6-8Distance: 0.9 mi
- 9/10Apex Friendship HighGrades: 9-12Distance: 0.8 mi
Schools provided by the listing agent
- Elementary: Wake - Apex Friendship
- Middle: Wake - Apex Friendship
- High: Wake - Apex Friendship
Source: Doorify MLS. This data may not be complete. We recommend contacting the local school district to confirm school assignments for this home.
Get a cash offer in 3 minutes
Find out how much your home could sell for in as little as 3 minutes with a no-obligation cash offer.
Estimated market value
$587,400
Get a cash offer in 3 minutes
Find out how much your home could sell for in as little as 3 minutes with a no-obligation cash offer.
Estimated market value
$587,400



