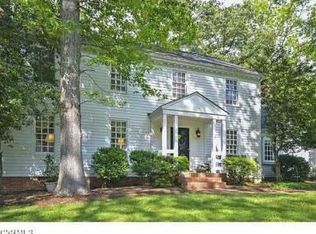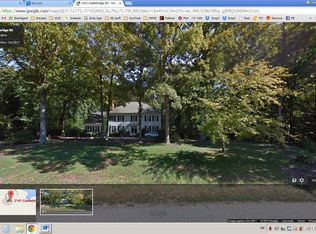Sold for $670,000 on 06/04/25
$670,000
2130 Oakengate Ln, Midlothian, VA 23113
4beds
3,022sqft
Single Family Residence
Built in 1975
0.94 Acres Lot
$681,000 Zestimate®
$222/sqft
$3,514 Estimated rent
Home value
$681,000
$640,000 - $722,000
$3,514/mo
Zestimate® history
Loading...
Owner options
Explore your selling options
What's special
Nestled on a private lot in the highly desirable neighborhood of Salisbury, this charming 4-bedroom, 2.5-bath is ready for it’s new owners!. With a spacious, unique layout and hardwood floors throughout, the home radiates warmth and character. The kitchen features new granite countertops (2024), a fresh backsplash, and plenty of cabinet space. The thoughtful layout allows for easy flow between the living and dining areas, and there is easy access to the yard through the sunroom making it perfect for your spring/summer entertaining. Outside, the expansive backyard is a standout feature, offering a large Gunite pool surrounded by mature landscaping. This gorgeous outdoor space provides a serene retreat for both leisure and entertaining. Additional recent updates include new windows (2024), a newer roof (approx. 5 years), and fresh paint throughout. Lovingly cared for, this home is ready for you to enjoy its charm and warmth. Don’t miss the opportunity to make it yours!
Zillow last checked: 8 hours ago
Listing updated: June 05, 2025 at 07:50am
Listed by:
Sarah Ripp 804-398-0595,
River Fox Realty LLC
Bought with:
Sarah Jarvis, 0225186166
Samson Properties
Source: CVRMLS,MLS#: 2503327 Originating MLS: Central Virginia Regional MLS
Originating MLS: Central Virginia Regional MLS
Facts & features
Interior
Bedrooms & bathrooms
- Bedrooms: 4
- Bathrooms: 3
- Full bathrooms: 2
- 1/2 bathrooms: 1
Primary bedroom
- Description: Hardwood flooring, Ceiling fan hookup
- Level: Second
- Dimensions: 0 x 0
Bedroom 2
- Description: Hardwood flooring, Ceiling fan
- Level: Second
- Dimensions: 0 x 0
Bedroom 3
- Description: Hardwood flooring, Ceiling fan
- Level: Second
- Dimensions: 0 x 0
Bedroom 4
- Description: Hardwood flooring, Ceiling fan
- Level: Second
- Dimensions: 0 x 0
Dining room
- Description: Hardwood flooring, Built-ins
- Level: First
- Dimensions: 0 x 0
Family room
- Description: Hardwood flooring, Wood burning fireplace
- Level: First
- Dimensions: 0 x 0
Florida room
- Level: First
- Dimensions: 0 x 0
Foyer
- Level: First
- Dimensions: 0 x 0
Other
- Description: Tub & Shower
- Level: Second
Great room
- Description: Wood Burning Fireplace, Hardwoods, built ins
- Level: First
- Dimensions: 0 x 0
Half bath
- Level: First
Kitchen
- Description: Hardwood flooring, New granite countertops
- Level: First
- Dimensions: 0 x 0
Laundry
- Level: First
- Dimensions: 0 x 0
Heating
- Electric, Forced Air, Heat Pump, Natural Gas, Zoned
Cooling
- Central Air, Heat Pump, Zoned
Appliances
- Included: Dishwasher, Disposal, Gas Water Heater, Microwave, Oven, Refrigerator, Wine Cooler
Features
- Beamed Ceilings, Bookcases, Built-in Features, Ceiling Fan(s), Separate/Formal Dining Room, Eat-in Kitchen, French Door(s)/Atrium Door(s), Fireplace, Granite Counters, Bath in Primary Bedroom
- Flooring: Tile, Wood
- Doors: French Doors, Sliding Doors
- Windows: Thermal Windows
- Basement: Crawl Space
- Attic: Pull Down Stairs
- Number of fireplaces: 2
- Fireplace features: Masonry, Wood Burning
Interior area
- Total interior livable area: 3,022 sqft
- Finished area above ground: 3,022
Property
Parking
- Total spaces: 2
- Parking features: Attached, Driveway, Garage, Paved, Garage Faces Rear, Garage Faces Side
- Attached garage spaces: 2
- Has uncovered spaces: Yes
Features
- Levels: Two
- Stories: 2
- Patio & porch: Rear Porch, Front Porch, Deck
- Exterior features: Deck, Lighting, Storage, Shed, Paved Driveway
- Pool features: Gunite, In Ground, Pool
- Fencing: Back Yard,Fenced,Mixed
Lot
- Size: 0.94 Acres
Details
- Additional structures: Shed(s)
- Parcel number: 728713984600000
- Zoning description: R15
Construction
Type & style
- Home type: SingleFamily
- Architectural style: Colonial
- Property subtype: Single Family Residence
Materials
- Drywall, Frame, Vinyl Siding
- Roof: Composition,Shingle
Condition
- Resale
- New construction: No
- Year built: 1975
Utilities & green energy
- Sewer: Public Sewer
- Water: Public
Community & neighborhood
Community
- Community features: Common Grounds/Area, Home Owners Association, Lake, Pond
Location
- Region: Midlothian
- Subdivision: Salisbury
HOA & financial
HOA
- Has HOA: Yes
- HOA fee: $125 annually
- Services included: Common Areas
Other
Other facts
- Ownership: Individuals
- Ownership type: Sole Proprietor
Price history
| Date | Event | Price |
|---|---|---|
| 6/4/2025 | Sold | $670,000-4.3%$222/sqft |
Source: | ||
| 4/22/2025 | Pending sale | $700,000$232/sqft |
Source: | ||
| 4/22/2025 | Listed for sale | $700,000$232/sqft |
Source: | ||
| 4/12/2025 | Pending sale | $700,000$232/sqft |
Source: | ||
| 4/4/2025 | Price change | $700,000-3.4%$232/sqft |
Source: | ||
Public tax history
| Year | Property taxes | Tax assessment |
|---|---|---|
| 2025 | $5,644 +4.1% | $634,100 +5.2% |
| 2024 | $5,423 +11.8% | $602,500 +13.1% |
| 2023 | $4,848 +4.1% | $532,800 +5.3% |
Find assessor info on the county website
Neighborhood: 23113
Nearby schools
GreatSchools rating
- 7/10Bettie Weaver Elementary SchoolGrades: PK-5Distance: 2.2 mi
- 7/10Midlothian Middle SchoolGrades: 6-8Distance: 1.1 mi
- 9/10Midlothian High SchoolGrades: 9-12Distance: 1.6 mi
Schools provided by the listing agent
- Elementary: Bettie Weaver
- Middle: Midlothian
- High: Midlothian
Source: CVRMLS. This data may not be complete. We recommend contacting the local school district to confirm school assignments for this home.
Get a cash offer in 3 minutes
Find out how much your home could sell for in as little as 3 minutes with a no-obligation cash offer.
Estimated market value
$681,000
Get a cash offer in 3 minutes
Find out how much your home could sell for in as little as 3 minutes with a no-obligation cash offer.
Estimated market value
$681,000

