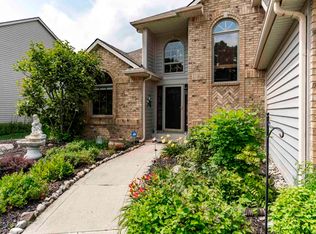PENDING-NO Open House 10/13 Step into his beautiful home that was built by Star Homes and note the quality of workmanship throughout. As you walk into the foyer with crown molding and oak hardwood flooring you will see the stunning wall of windows in the 2 story vaulted FR with floor to ceiling brick gas log FP that overlooks the private backyard. Continue into the breakfast nook with tray ceiling and the kitchen with Harlan hickory cabinets, breakfast bar and ceramic backsplash. Filling out the main floor is the DR with tray ceiling and chair rail, the laundry room with hickory cabinets and laundry sink, the Master and master bath with tub, separate shower, double sinks and the half bath. Head upstairs to find the loft with a large built-in bookcase, 2 large BRs, full bath and walk-in attic. Down in the daylight basement is a 21x15 FR, shelved storage area, manablock system, double sump with battery backup. From the GR or MBR access the screened porch which overlooks the large private, beautifully landscaped backyard. Don't forget there is a large composite deck off of the breakfast nook to enjoy entertaining and watching wildlife in the common area. The oversized garage has a bump out giving extra room for storage as well as attic access with pull down stairs. Enjoy walking trails and common areas in the addition. All of this close to Northwest Allen County schools, shopping and medical facilities.
This property is off market, which means it's not currently listed for sale or rent on Zillow. This may be different from what's available on other websites or public sources.
