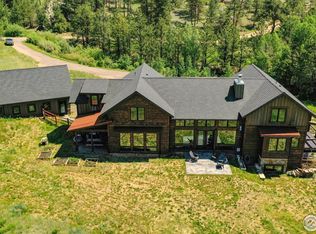Sold for $810,000
$810,000
2130 Ridge Rd, Estes Park, CO 80517
3beds
2,523sqft
Single Family Residence
Built in 1984
2.53 Acres Lot
$904,000 Zestimate®
$321/sqft
$3,028 Estimated rent
Home value
$904,000
$841,000 - $976,000
$3,028/mo
Zestimate® history
Loading...
Owner options
Explore your selling options
What's special
Described in a recent appraisal as "The best view in Estes Park"! This unique Estes Park beauty sits on a sprawling 2.5+ acre lot with serene views all around. Surrounded by multi-million dollar luxury homes, this property presents an incredible opportunity for sweat equity if a buyer is inclined to do some updating. Seller will consider owner financing with the right terms! This fantastic layout features a large kitchen open to the main living area. This living space offers an abundance of natural light thanks to the large windows that also provide a breathtaking view of the mountains. Large Primary bedroom on the upper level with a primary bath. Walk-out basement features another large bedroom and a second living area with, you guessed it, more amazing views and natural light. The design of this home truly takes advantage of the location and captivating views! Estes wildlife to be seen everywhere!
Zillow last checked: 8 hours ago
Listing updated: October 20, 2025 at 06:44pm
Listed by:
Tommy Thompson 9703960588,
Revolve Real Estate, LLC
Bought with:
Kirk Fisher, 100027465
RE/MAX Mountain Brokers
Source: IRES,MLS#: 989987
Facts & features
Interior
Bedrooms & bathrooms
- Bedrooms: 3
- Bathrooms: 2
- Full bathrooms: 1
- 3/4 bathrooms: 1
- Main level bathrooms: 2
Primary bedroom
- Description: Carpet
- Features: Full Primary Bath
- Level: Main
- Area: 270 Square Feet
- Dimensions: 15 x 18
Kitchen
- Description: Tile
- Level: Main
- Area: 187 Square Feet
- Dimensions: 11 x 17
Heating
- Baseboard, Wood Stove
Cooling
- Ceiling Fan(s)
Appliances
- Included: Electric Range, Dishwasher, Refrigerator, Washer, Dryer, Microwave
Features
- Eat-in Kitchen, Separate Dining Room, Cathedral Ceiling(s), Open Floorplan, Pantry, Sun Room
- Windows: Window Coverings, Wood Frames
- Basement: Partially Finished
Interior area
- Total structure area: 2,523
- Total interior livable area: 2,523 sqft
- Finished area above ground: 2,523
- Finished area below ground: 0
Property
Parking
- Total spaces: 1
- Parking features: Garage - Attached
- Attached garage spaces: 1
- Details: Attached
Features
- Levels: One
- Stories: 1
- Patio & porch: Patio
- Fencing: Fenced,Other
- Has view: Yes
- View description: Mountain(s), Hills
Lot
- Size: 2.53 Acres
Details
- Parcel number: R0562599
- Zoning: RE1
- Special conditions: Private Owner
Construction
Type & style
- Home type: SingleFamily
- Architectural style: Contemporary
- Property subtype: Single Family Residence
Materials
- Frame
- Roof: Composition
Condition
- Fixer
- New construction: No
- Year built: 1984
Utilities & green energy
- Sewer: Septic Tank
- Water: Well
- Utilities for property: Electricity Available
Green energy
- Energy efficient items: Southern Exposure
Community & neighborhood
Location
- Region: Estes Park
- Subdivision: Fox Ridge Estates
Other
Other facts
- Listing terms: Cash,Conventional,FHA,VA Loan,Owner Financing
- Road surface type: Dirt
Price history
| Date | Event | Price |
|---|---|---|
| 12/8/2023 | Sold | $810,000-3%$321/sqft |
Source: | ||
| 11/10/2023 | Pending sale | $835,000$331/sqft |
Source: | ||
| 11/2/2023 | Price change | $835,000-4.6%$331/sqft |
Source: | ||
| 10/12/2023 | Price change | $875,000-2.7%$347/sqft |
Source: | ||
| 9/27/2023 | Listed for sale | $899,000$356/sqft |
Source: | ||
Public tax history
| Year | Property taxes | Tax assessment |
|---|---|---|
| 2024 | $4,557 +13.9% | $69,137 -1% |
| 2023 | $4,000 -2.6% | $69,808 +28.3% |
| 2022 | $4,107 +34.9% | $54,391 -2.8% |
Find assessor info on the county website
Neighborhood: 80517
Nearby schools
GreatSchools rating
- 4/10Estes Park K-5 SchoolGrades: PK-5Distance: 2.1 mi
- 6/10Estes Park Middle SchoolGrades: 6-8Distance: 2 mi
- 4/10Estes Park High SchoolGrades: 9-12Distance: 2 mi
Schools provided by the listing agent
- Elementary: Estes Park
- Middle: Estes Park
- High: Estes Park
Source: IRES. This data may not be complete. We recommend contacting the local school district to confirm school assignments for this home.
Get pre-qualified for a loan
At Zillow Home Loans, we can pre-qualify you in as little as 5 minutes with no impact to your credit score.An equal housing lender. NMLS #10287.
