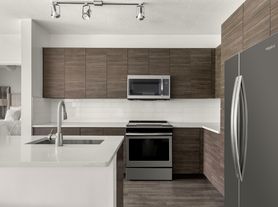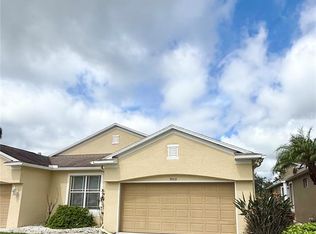Available NOW!! Exceptional residence in the highly desirable Resort Style Community. This lovely home has water views and lots of natural light, so it feels really comfortable for your whole family to enjoy that Florida life. It's got 5 bedrooms, 4 full bathrooms, and a 2-car garage. Upstairs, the main bedroom is beautiful and has a nice water view. It's got two walk-in closets, a stand-up shower, and two sinks. The other three bedrooms are also upstairs. Two have walk-in closets and share a bathroom, and the third has its own bathroom. right next to that bedroom is a big loft that you could use as a game room, movie room, or even a library. Downstairs, there's another bedroom with a closet that would be perfect for guests or family, and there's a full bathroom right next to it. The Ridge at Wiregrass Ranch has an awesome clubhouse with a gym, indoor courts, a party room, a yoga space, a cool resort pool, a lap pool, a water splash area, playgrounds, and lighted tennis and other outdoor courts. Plus, there's a guard at the gate all the time. The HOA fee covers your lawn getting mowed and landscaping. The Ridge at Wiregrass Ranch. It's super convenient to Wesley Chapel's best schools, right off SR 56 near I-75, and just a few minutes from Wiregrass Mall, AdventHealth & BayCare Hospitals, The Grove for shopping, the Wiregrass Sports Complex, Tampa Premium Outlets, and tons of restaurants!
House for rent
$3,800/mo
2130 Scholartree Way, Wesley Chapel, FL 33543
5beds
3,381sqft
Price may not include required fees and charges.
Singlefamily
Available now
Cats, dogs OK
Central air
In unit laundry
2 Attached garage spaces parking
Electric
What's special
Big loftResort poolMovie roomWater viewsGame roomLots of natural lightStand-up shower
- 53 days |
- -- |
- -- |
Travel times
Looking to buy when your lease ends?
Consider a first-time homebuyer savings account designed to grow your down payment with up to a 6% match & a competitive APY.
Facts & features
Interior
Bedrooms & bathrooms
- Bedrooms: 5
- Bathrooms: 4
- Full bathrooms: 4
Heating
- Electric
Cooling
- Central Air
Appliances
- Included: Dishwasher, Disposal, Dryer, Microwave, Range, Refrigerator, Washer
- Laundry: In Unit, Inside, Laundry Room, Upper Level
Features
- Eat-in Kitchen, Open Floorplan, PrimaryBedroom Upstairs, Walk-In Closet(s)
- Flooring: Carpet
Interior area
- Total interior livable area: 3,381 sqft
Video & virtual tour
Property
Parking
- Total spaces: 2
- Parking features: Attached, Covered
- Has attached garage: Yes
- Details: Contact manager
Features
- Stories: 2
- Exterior features: Eat-in Kitchen, Electric Water Heater, Floor Covering: Ceramic, Flooring: Ceramic, Grounds Care included in rent, Heating: Electric, Inside, Laundry Room, Open Floorplan, PrimaryBedroom Upstairs, Upper Level, View Type: Pond, Walk-In Closet(s)
Details
- Parcel number: 2826200030000003300
Construction
Type & style
- Home type: SingleFamily
- Property subtype: SingleFamily
Condition
- Year built: 2018
Community & HOA
HOA
- Amenities included: Pond Year Round
Location
- Region: Wesley Chapel
Financial & listing details
- Lease term: Contact For Details
Price history
| Date | Event | Price |
|---|---|---|
| 9/30/2025 | Listed for rent | $3,800+5.7%$1/sqft |
Source: Stellar MLS #TB8432925 | ||
| 9/18/2025 | Listing removed | $3,595$1/sqft |
Source: Zillow Rentals | ||
| 9/16/2025 | Price change | $3,595-2.7%$1/sqft |
Source: Zillow Rentals | ||
| 8/27/2025 | Price change | $3,695-2.8%$1/sqft |
Source: Zillow Rentals | ||
| 8/17/2025 | Price change | $3,800-3.8%$1/sqft |
Source: Zillow Rentals | ||

