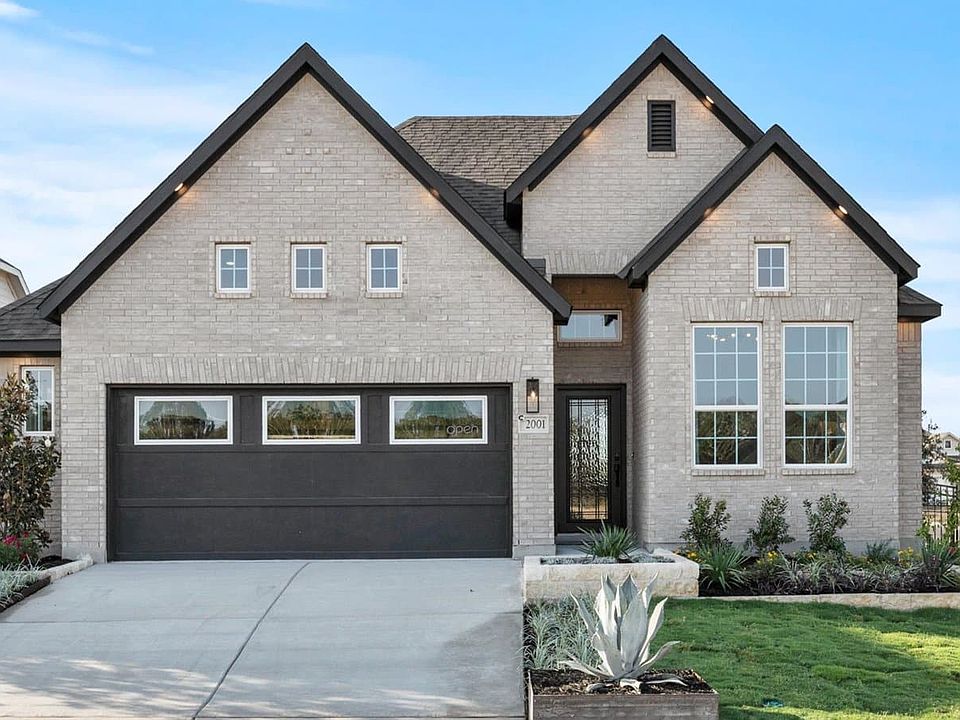Chesmar Home - A 2-story beauty with oversized garage! This spacious floorplan blends style & function with 4 bedrooms, 3 full baths, flex space by the stairs, & an expansive game room-perfect for growing families or entertaining guests. The open-concept living area features a vaulted ceiling with large windows & natural light. The vault extends to the spacious outdoor living area, perfect for entertaining. Primary suite is on the main level at the back of the home & offers a true retreat with a Texas-sized walk-in shower. Discover a HOME IS UNDER CONSTRUCTION, est. Nov. completion. **Some photos are REPRESENTATIVE of the floorplan**APPOINTMENT ONLY.
New construction
$450,000
2130 Shepards Street, Seguin, TX 78155
4beds
2,486sqft
Single Family Residence
Built in 2025
6,098.4 Square Feet Lot
$442,800 Zestimate®
$181/sqft
$42/mo HOA
What's special
Large windowsSpacious floorplanNatural lightVaulted ceilingOversized garageExpansive game roomTexas-sized walk-in shower
Call: (830) 463-6520
- 80 days |
- 12 |
- 0 |
Zillow last checked: 7 hours ago
Listing updated: August 18, 2025 at 12:07am
Listed by:
Katie Craig TREC #836640 (210) 887-1197,
Chesmar Homes
Source: LERA MLS,MLS#: 1890805
Travel times
Schedule tour
Select your preferred tour type — either in-person or real-time video tour — then discuss available options with the builder representative you're connected with.
Facts & features
Interior
Bedrooms & bathrooms
- Bedrooms: 4
- Bathrooms: 3
- Full bathrooms: 3
Primary bedroom
- Features: Walk-In Closet(s), Ceiling Fan(s), Full Bath
- Area: 224
- Dimensions: 16 x 14
Bedroom 2
- Area: 110
- Dimensions: 11 x 10
Bedroom 3
- Area: 132
- Dimensions: 12 x 11
Bedroom 4
- Area: 100
- Dimensions: 10 x 10
Primary bathroom
- Features: Shower Only, Double Vanity
- Area: 120
- Dimensions: 12 x 10
Dining room
- Area: 96
- Dimensions: 12 x 8
Family room
- Area: 238
- Dimensions: 17 x 14
Kitchen
- Area: 170
- Dimensions: 17 x 10
Heating
- Zoned, Natural Gas
Cooling
- Ceiling Fan(s), Central Air
Appliances
- Included: Cooktop, Built-In Oven, Microwave, Gas Cooktop, Disposal, Dishwasher, Plumbed For Ice Maker, Gas Water Heater, Plumb for Water Softener, Tankless Water Heater, ENERGY STAR Qualified Appliances
- Laundry: Main Level, Washer Hookup, Dryer Connection
Features
- Two Living Area, Eat-in Kitchen, Kitchen Island, Breakfast Bar, Pantry, Utility Room Inside, Open Floorplan, Walk-In Closet(s), Master Downstairs
- Flooring: Carpet, Ceramic Tile
- Windows: Double Pane Windows
- Has basement: No
- Has fireplace: No
- Fireplace features: Not Applicable
Interior area
- Total interior livable area: 2,486 sqft
Property
Parking
- Total spaces: 2
- Parking features: Two Car Garage, Attached, Oversized, Garage Door Opener
- Attached garage spaces: 2
Features
- Levels: Two
- Stories: 2
- Patio & porch: Covered
- Exterior features: Sprinkler System
- Pool features: None
Lot
- Size: 6,098.4 Square Feet
Details
- Parcel number: 2G0020000039230000
Construction
Type & style
- Home type: SingleFamily
- Property subtype: Single Family Residence
Materials
- 3 Sides Masonry, Stone, Stucco
- Foundation: Slab
- Roof: Composition
Condition
- New Construction
- New construction: Yes
- Year built: 2025
Details
- Builder name: Chesmar Homes
Utilities & green energy
- Electric: GVEC
- Gas: SEGUIN
- Sewer: Sewer System
- Water: SEGUIN, Water System
- Utilities for property: Private Garbage Service
Green energy
- Green verification: ENERGY STAR Certified Homes
Community & HOA
Community
- Features: Other
- Security: Smoke Detector(s), Security System Owned
- Subdivision: Stream Waters
HOA
- Has HOA: Yes
- HOA fee: $500 annually
- HOA name: DIAMOND ASSOC. MANAGEMENT & CONSULTING
Location
- Region: Seguin
Financial & listing details
- Price per square foot: $181/sqft
- Annual tax amount: $1
- Price range: $450K - $450K
- Date on market: 8/7/2025
- Cumulative days on market: 81 days
- Listing terms: Conventional,FHA,VA Loan,TX Vet,Cash
About the community
MODEL HOME IS NOW OPEN!
Community & Model GRAND OPENING is October 9th!
50' homesites with great, open concept floor plans. Stream Waters is ideally situated on the East side of Seguin, Texas offering new single-family homes with convenient access to major retail, grocery stores, and a variety of dining options. This peaceful new construction community is nestled alongside the serene Geronimo Creek, and features mature trees and gentle topography, creating a naturally beautiful setting.
Enjoy sunny days at nearby Lake Dunlap and Lake McQueeney, or take the family for an adventure at ZDT's Amusement Park. For a unique dining experience, head to The Power Plant Texas Bar & Grill on the Guadalupe River-an ideal spot for great food, drinks, and even special events.
And don't miss the charm of Downtown Seguin, where you'll find locally owned shops, inviting restaurants, and picturesque historic buildings that bring the town's character to life.
Source: Chesmar Homes
