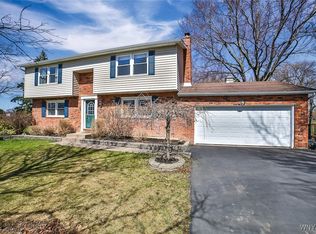Welcome to country living! This 3 bedroom ranch has been updated and is move in ready. Upon entering this home you'll find new flooring throughout the living room a gorgeous accent wall and a large wall-mounted TV included with the sale. The kitchen offers newer cabinetry a breakfast bar/island with barstools and an additional pantry cabinet.. The Formal dining room is adjacent to the kitchen and has sliding glass doors leading to the beautiful park like yard with cherry apple and plumb trees. All 3 bedrooms are ample sized. The bathroom has been updated with a fresh modern look. The basement has a finished bar room with a kegerator. This home offers an attached garage that is heated and air-conditioned. Additional updates on this home include light fixtures fresh paint throughout moldings blinds windows and a tankless hot water heater. Outside you will find a smokehouse and a larger barn with electric for all your toys. Showing start immediately on this fabulous high demand ranch!! 2020-12-03
This property is off market, which means it's not currently listed for sale or rent on Zillow. This may be different from what's available on other websites or public sources.
