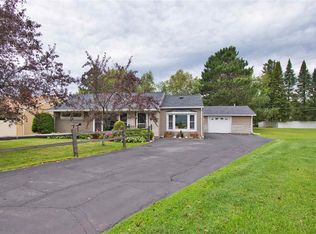Make sure to see this Piedmont Ranch before it's gone! Beautiful, oversized, level corner lot...98x140 in town! 3 bedrooms and a generous full bath all on the main level. Spacious living room, kitchen/dining with ample cabinetry...complete with "roll outs" and a pantry closet, stainless steel appliances, central air, den/office in the lower level, along with a large rec area! Some updating to do, but it's been beautifully maintained. Well built and waiting for your touches to make it your own! 24x24 garage with a concrete driveway that expands to generously fit 2 cars wide, storage shed in the backyard, darling gazebo for a little party spot, and a gorgeous yard big enough for all your gatherings! Piedmont Park is right out your front door (just a block down the street)...and just across Piedmont Ave is the Cross Country Ski Trailhead! And, with the central location...you're about 10 minutes away from anything in town! Make sure to check this one out!
This property is off market, which means it's not currently listed for sale or rent on Zillow. This may be different from what's available on other websites or public sources.

