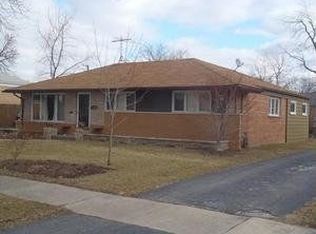Closed
$210,000
21301 Tower Ave, Matteson, IL 60443
3beds
1,300sqft
Single Family Residence
Built in 1958
7,500 Square Feet Lot
$212,200 Zestimate®
$162/sqft
$2,904 Estimated rent
Home value
$212,200
$191,000 - $236,000
$2,904/mo
Zestimate® history
Loading...
Owner options
Explore your selling options
What's special
This well-kept 3-bedroom, 1.5-bathroom home offers 1,037 square feet of comfortable living space and a thoughtfully finished layout, ideal for buyers looking for charm, convenience, and value in the heart of Matteson. You're welcomed by a bright and spacious living area featuring light wood floors and a large picture window that fills the space with natural light. The gorgeous tiled kitchen is fully modernized with stainless steel appliances, gas stovetop and range, dishwasher, granite countertops, and custom cabinetry, all with a perfect view into the backyard. Each of the three bedrooms offers hardwood floors, ample closet space, and plenty of natural light. A full bathroom and an additional half bath are conveniently located near the main living areas, serving both residents and guests. The fully finished basement provides excellent additional living space-ideal for a family lounge, office, or entertainment area. Outside, enjoy a brick exterior, private driveway, one-car garage, and a fenced-in backyard with well-kept landscaping and a mature tree offering natural shade. Located 32 miles south of Chicago, Matteson is a growing suburb in the Chicago Southland, known for its family-friendly atmosphere, public transit access, green spaces, and strong local economy. The village blends small-town character with suburban convenience, offering historic homes in Old Matteson and newer developments in West Matteson. Matteson remains one of the area's most accessible and welcoming communities.
Zillow last checked: 8 hours ago
Listing updated: August 13, 2025 at 02:20pm
Listing courtesy of:
Michael Scanlon 888-574-9405,
eXp Realty,
Austin Opfer 417-379-5999,
eXp Realty
Bought with:
Alonzo Abron Jr
A Progeny Global LLC
Source: MRED as distributed by MLS GRID,MLS#: 12390885
Facts & features
Interior
Bedrooms & bathrooms
- Bedrooms: 3
- Bathrooms: 2
- Full bathrooms: 1
- 1/2 bathrooms: 1
Primary bedroom
- Level: Main
- Area: 132 Square Feet
- Dimensions: 12X11
Bedroom 2
- Level: Main
- Area: 110 Square Feet
- Dimensions: 11X10
Bedroom 3
- Level: Main
- Area: 90 Square Feet
- Dimensions: 9X10
Family room
- Level: Basement
- Area: 504 Square Feet
- Dimensions: 28X18
Kitchen
- Level: Main
- Area: 150 Square Feet
- Dimensions: 10X15
Laundry
- Level: Basement
- Area: 135 Square Feet
- Dimensions: 9X15
Living room
- Level: Main
- Area: 165 Square Feet
- Dimensions: 15X11
Heating
- Natural Gas, Forced Air
Cooling
- Central Air
Features
- Basement: Finished,Full
Interior area
- Total structure area: 0
- Total interior livable area: 1,300 sqft
Property
Parking
- Total spaces: 1
- Parking features: On Site, Detached, Garage
- Garage spaces: 1
Accessibility
- Accessibility features: No Disability Access
Features
- Stories: 1
Lot
- Size: 7,500 sqft
Details
- Parcel number: 31233230100000
- Special conditions: None
Construction
Type & style
- Home type: SingleFamily
- Property subtype: Single Family Residence
Materials
- Brick
Condition
- New construction: No
- Year built: 1958
Utilities & green energy
- Sewer: Public Sewer
- Water: Lake Michigan
Community & neighborhood
Location
- Region: Matteson
Other
Other facts
- Listing terms: Conventional
- Ownership: Fee Simple
Price history
| Date | Event | Price |
|---|---|---|
| 8/13/2025 | Sold | $210,000+2.4%$162/sqft |
Source: | ||
| 7/7/2025 | Contingent | $205,000$158/sqft |
Source: | ||
| 6/26/2025 | Listed for sale | $205,000+55.3%$158/sqft |
Source: | ||
| 6/11/2014 | Sold | $132,000$102/sqft |
Source: | ||
Public tax history
Tax history is unavailable.
Neighborhood: 60443
Nearby schools
GreatSchools rating
- 4/10Matteson Elementary SchoolGrades: K-3Distance: 0.3 mi
- 5/10O W Huth Middle SchoolGrades: 7-8Distance: 0.1 mi
- 3/10Rich Township High SchoolGrades: 9-12Distance: 1.4 mi
Schools provided by the listing agent
- District: 162
Source: MRED as distributed by MLS GRID. This data may not be complete. We recommend contacting the local school district to confirm school assignments for this home.

Get pre-qualified for a loan
At Zillow Home Loans, we can pre-qualify you in as little as 5 minutes with no impact to your credit score.An equal housing lender. NMLS #10287.
Sell for more on Zillow
Get a free Zillow Showcase℠ listing and you could sell for .
$212,200
2% more+ $4,244
With Zillow Showcase(estimated)
$216,444