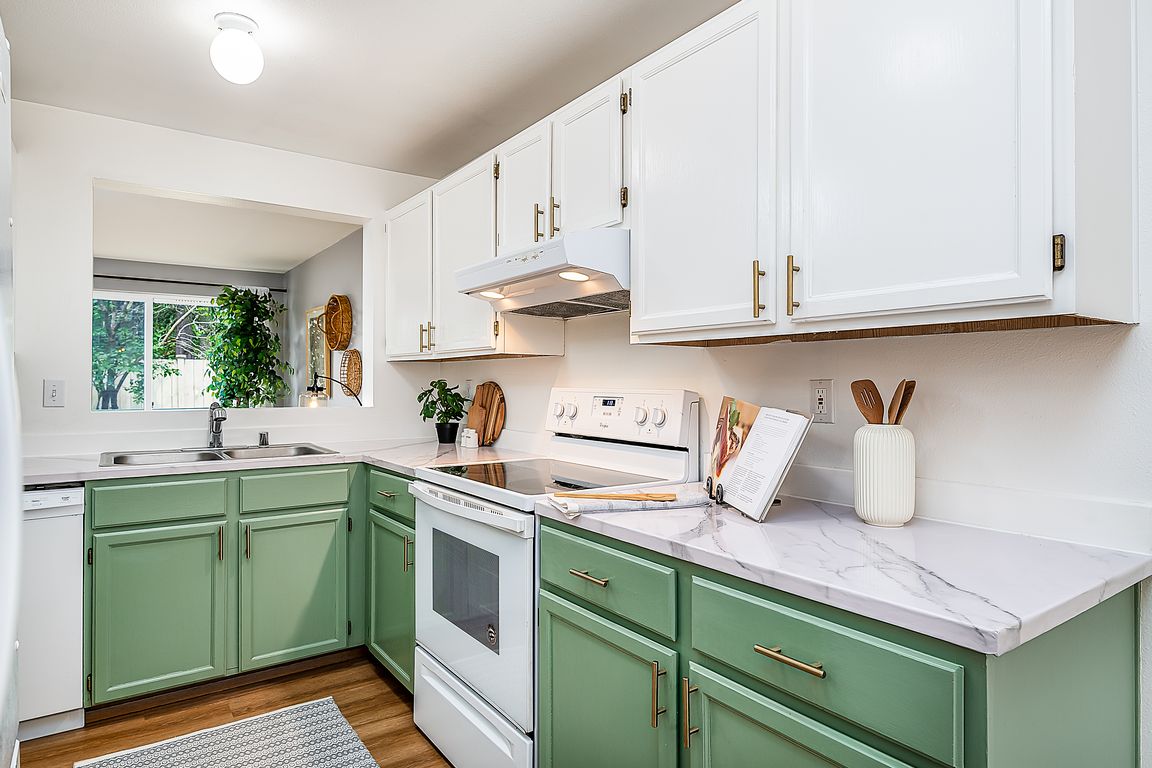
Active
$499,950
3beds
1,284sqft
21305 50th Avenue W #B2, Mountlake Terrace, WA 98043
3beds
1,284sqft
Condominium
Built in 1991
2 Carport spaces
$389 price/sqft
$467 monthly HOA fee
What's special
Natural lightWell-maintained exteriorBrand new flooringOpen-concept layout
Welcome to this beautifully updated 3-bedroom, 2.25-bathroom townhouse nestled in a private, peaceful community. Step inside to brand new flooring throughout and an open-concept layout filled with natural light. The spacious living area seamlessly connects to the dining and kitchen spaces, perfect for everyday living or entertaining. The primary suite offers ...
- 40 days
- on Zillow |
- 854 |
- 34 |
Source: NWMLS,MLS#: 2393283
Travel times
Kitchen
Dining Room
Living Room
Primary Bedroom
Primary Bathroom
Bedroom
Bathroom
Bedroom
Outdoor 1
Zillow last checked: 7 hours ago
Listing updated: August 01, 2025 at 02:49pm
Listed by:
Brian Alfi,
Windermere R.E. Shoreline,
Madison Schultz,
Windermere R.E. Shoreline
Source: NWMLS,MLS#: 2393283
Facts & features
Interior
Bedrooms & bathrooms
- Bedrooms: 3
- Bathrooms: 3
- Full bathrooms: 1
- 3/4 bathrooms: 1
- 1/2 bathrooms: 1
- Main level bathrooms: 1
Other
- Level: Main
Dining room
- Level: Main
Entry hall
- Level: Main
Kitchen with eating space
- Level: Main
Living room
- Level: Main
Utility room
- Level: Main
Heating
- Fireplace, Wall Unit(s), Electric
Cooling
- None
Appliances
- Included: Dishwasher(s), Dryer(s), Refrigerator(s), Stove(s)/Range(s), Washer(s), Water Heater: Electric, Water Heater Location: Main floor closet, Cooking - Electric Hookup, Cooking-Electric, Dryer-Electric, Washer
- Laundry: Electric Dryer Hookup, Washer Hookup
Features
- Flooring: Laminate, Carpet
- Windows: Insulated Windows, Coverings: Yes
- Number of fireplaces: 1
- Fireplace features: Wood Burning, Main Level: 1, Fireplace
Interior area
- Total structure area: 1,284
- Total interior livable area: 1,284 sqft
Video & virtual tour
Property
Parking
- Total spaces: 2
- Parking features: Carport, Off Street, Uncovered
- Has carport: Yes
Features
- Levels: Two
- Stories: 2
- Entry location: Main
- Patio & porch: Cooking-Electric, Dryer-Electric, Fireplace, Ground Floor, Insulated Windows, Primary Bathroom, Sprinkler System, Walk-In Closet(s), Washer, Water Heater
Lot
- Features: Cul-De-Sac, Dead End Street, Paved, Secluded, Sidewalk
Details
- Parcel number: 00795200200200
- Special conditions: Standard
- Other equipment: Leased Equipment: No
Construction
Type & style
- Home type: Condo
- Architectural style: Townhouse
- Property subtype: Condominium
Materials
- Cement/Concrete, Cement Planked, Wood Siding, Wood Products, Cement Plank
- Roof: Composition
Condition
- Year built: 1991
- Major remodel year: 1991
Utilities & green energy
- Electric: Company: HOA
- Sewer: Company: HOA
- Water: Company: HOA
- Utilities for property: Xfinity/Comcast, Xfinity/Comcast
Green energy
- Energy efficient items: Insulated Windows
Community & HOA
Community
- Subdivision: Mountlake Terrace
HOA
- Services included: Maintenance Grounds, Road Maintenance, Sewer, Water
- HOA fee: $467 monthly
- HOA phone: 425-771-4100
Location
- Region: Mountlake Terrace
Financial & listing details
- Price per square foot: $389/sqft
- Tax assessed value: $453,000
- Annual tax amount: $3,675
- Date on market: 6/22/2025
- Listing terms: Cash Out,Conventional,FHA,VA Loan
- Inclusions: Dishwasher(s), Dryer(s), Leased Equipment, Refrigerator(s), Stove(s)/Range(s), Washer(s)
- Cumulative days on market: 41 days