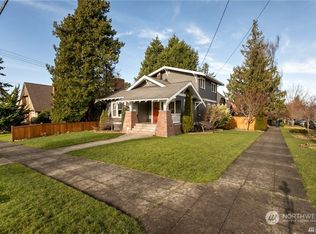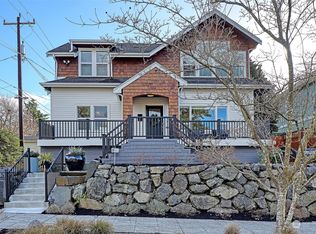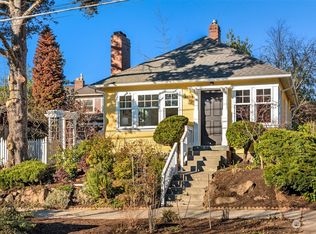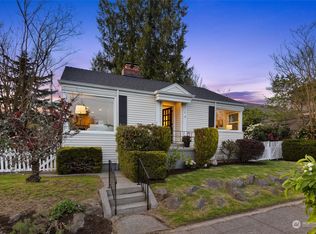Sold
Listed by:
Lisa B. Milkovich,
John L. Scott, Inc.
Bought with: Lake & Company
$1,600,000
2131 46th Avenue SW, Seattle, WA 98116
4beds
2,000sqft
Single Family Residence
Built in 1910
3,794.08 Square Feet Lot
$1,565,800 Zestimate®
$800/sqft
$4,784 Estimated rent
Home value
$1,565,800
$1.49M - $1.66M
$4,784/mo
Zestimate® history
Loading...
Owner options
Explore your selling options
What's special
Exceptional Admiral gem, boasting meticulous updates, modern luxury & timeless charm. Inviting hardwood floors greet as enter the open floorplan. The kitchen is a delight featuring sleek quartz, eating bar & SS appliances. Imagine sipping morning coffee on the covered deck! Updated primary suite is a true retreat w/ private sound view deck. Additional bed & bath upstairs. The lower level boasts a laundry room w/ sink & storage. Plumbed for a kitchen, offers endless possibilities. Two more beds & bath. The 4th bed can also serve as bonus or MIL suite, w/ private entrance & patio. No detail has been overlooked, including a new roof, wiring, plumbing, insulation, windows, siding & AC. The fully fenced yard provides privacy with storage shed.
Zillow last checked: 8 hours ago
Listing updated: June 12, 2023 at 06:25pm
Offers reviewed: May 21
Listed by:
Lisa B. Milkovich,
John L. Scott, Inc.
Bought with:
Kevin Zelko, 137278
Lake & Company
Source: NWMLS,MLS#: 2070355
Facts & features
Interior
Bedrooms & bathrooms
- Bedrooms: 4
- Bathrooms: 3
- Full bathrooms: 2
- 3/4 bathrooms: 1
Primary bedroom
- Level: Second
Bedroom
- Level: Lower
Bedroom
- Level: Second
Bedroom
- Level: Lower
Bathroom full
- Level: Second
Bathroom three quarter
- Level: Second
Bathroom full
- Level: Lower
Dining room
- Level: Main
Entry hall
- Level: Main
Kitchen with eating space
- Level: Main
Living room
- Level: Main
Utility room
- Level: Lower
Heating
- Has Heating (Unspecified Type)
Cooling
- Has cooling: Yes
Appliances
- Included: Dishwasher_, Dryer, GarbageDisposal_, Microwave_, Refrigerator_, StoveRange_, Washer, Dishwasher, Garbage Disposal, Microwave, Refrigerator, StoveRange, Water Heater: Electric, Water Heater Location: Laundry room utility closet
Features
- Bath Off Primary, Ceiling Fan(s), Dining Room, Walk-In Pantry
- Flooring: Ceramic Tile, Hardwood, Vinyl
- Windows: Double Pane/Storm Window, Skylight(s)
- Basement: Daylight,Finished
- Has fireplace: No
Interior area
- Total structure area: 2,000
- Total interior livable area: 2,000 sqft
Property
Parking
- Parking features: Off Street
Features
- Levels: Two
- Stories: 2
- Entry location: Main
- Patio & porch: Ceramic Tile, Hardwood, Bath Off Primary, Ceiling Fan(s), Double Pane/Storm Window, Dining Room, Skylight(s), Vaulted Ceiling(s), Walk-In Pantry, Walk-In Closet(s), Water Heater
- Has view: Yes
- View description: Mountain(s), Partial, Sound, Territorial
- Has water view: Yes
- Water view: Sound
Lot
- Size: 3,794 sqft
- Features: Curbs, Paved, Sidewalk, Cable TV, Deck, Fenced-Fully, High Speed Internet, Outbuildings, Patio
- Topography: Level
- Residential vegetation: Garden Space
Details
- Parcel number: 9274202975
- Zoning description: Seattle-NR3 - Residential Neighborhood 3,Jurisdiction: City
- Special conditions: Standard
Construction
Type & style
- Home type: SingleFamily
- Architectural style: Craftsman
- Property subtype: Single Family Residence
Materials
- Cement Planked, Wood Siding
- Foundation: Poured Concrete
- Roof: Composition
Condition
- Very Good
- Year built: 1910
- Major remodel year: 2020
Utilities & green energy
- Electric: Company: Seattle City Light
- Sewer: Sewer Connected, Company: Seattle Public Utilites
- Water: Public, Company: Seattle Public Utilites
Community & neighborhood
Location
- Region: Seattle
- Subdivision: North Admiral
Other
Other facts
- Listing terms: Cash Out,Conventional
- Cumulative days on market: 714 days
Price history
| Date | Event | Price |
|---|---|---|
| 6/12/2023 | Sold | $1,600,000+14.3%$800/sqft |
Source: | ||
| 5/22/2023 | Pending sale | $1,399,988$700/sqft |
Source: | ||
| 5/19/2023 | Listed for sale | $1,399,988+34.6%$700/sqft |
Source: | ||
| 8/3/2020 | Sold | $1,040,000+17.5%$520/sqft |
Source: | ||
| 7/23/2020 | Pending sale | $885,000$443/sqft |
Source: Redfin Corp. #1630293 | ||
Public tax history
| Year | Property taxes | Tax assessment |
|---|---|---|
| 2024 | $11,358 +9.1% | $1,171,000 +7.4% |
| 2023 | $10,411 +5.1% | $1,090,000 -5.8% |
| 2022 | $9,905 +9.8% | $1,157,000 +19.6% |
Find assessor info on the county website
Neighborhood: Admiral
Nearby schools
GreatSchools rating
- 8/10Lafayette Elementary SchoolGrades: PK-5Distance: 0.4 mi
- 9/10Madison Middle SchoolGrades: 6-8Distance: 0.8 mi
- 7/10West Seattle High SchoolGrades: 9-12Distance: 0.6 mi
Schools provided by the listing agent
- Elementary: Lafayette
- Middle: Madison Mid
- High: West Seattle High
Source: NWMLS. This data may not be complete. We recommend contacting the local school district to confirm school assignments for this home.

Get pre-qualified for a loan
At Zillow Home Loans, we can pre-qualify you in as little as 5 minutes with no impact to your credit score.An equal housing lender. NMLS #10287.
Sell for more on Zillow
Get a free Zillow Showcase℠ listing and you could sell for .
$1,565,800
2% more+ $31,316
With Zillow Showcase(estimated)
$1,597,116


