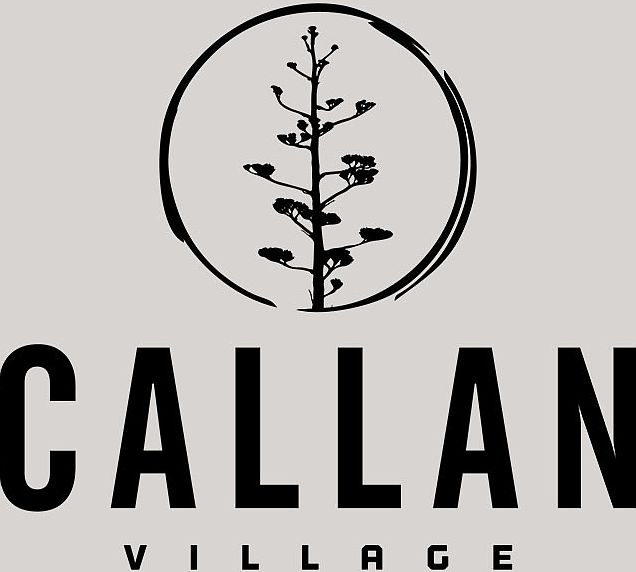Welcome to this brand-new home in Callan Village offering 4 bedrooms, 3 baths, and over 2,600 sq. ft. of thoughtfully designed living space. The open layout features a spacious living area with luxury vinyl plank flooring and an electric fireplace, a gourmet kitchen with quartz countertops, custom cabinetry, and stainless steel appliances, plus a dining space perfect for everyday living and entertaining. The private owner’s suite includes a spa inspired bathroom with a freestanding tub, dual entry shower, dual vanities and a large walk in closet with built in cabinetry.
Built with quality and efficiency in mind, the home includes foam insulation, PEX plumbing, Cat6 wiring, exterior accent lighting, sprinkler system, full landscaping, and an alarm system. Located in desirable Lorena ISD, Callan Village offers community amenities such as a pool, playground, and walking trails with convenient access to shopping, dining, and schools.
New construction
$629,900
2131 Bond St, Lorena, TX 76655
4beds
2,623sqft
Single Family Residence
Built in 2025
10,193.04 Square Feet Lot
$-- Zestimate®
$240/sqft
$75/mo HOA
What's special
Electric fireplaceDining spaceStainless steel appliancesQuartz countertopsLarge walk in closetFreestanding tubFull landscaping
- 9 days
- on Zillow |
- 166 |
- 0 |
Zillow last checked: 7 hours ago
Listing updated: September 08, 2025 at 02:09pm
Listed by:
Genny Davis 571832,
Coldwell Banker Apex, REALTORS
Source: NTREIS,MLS#: 21053560
Travel times
Schedule tour
Facts & features
Interior
Bedrooms & bathrooms
- Bedrooms: 4
- Bathrooms: 3
- Full bathrooms: 3
Primary bedroom
- Level: First
- Dimensions: 17 x 15
Living room
- Level: First
- Dimensions: 22 x 18
Appliances
- Included: Dishwasher, Electric Cooktop, Electric Oven, Electric Water Heater, Disposal, Microwave
Features
- Built-in Features, Double Vanity, Kitchen Island, Open Floorplan, Vaulted Ceiling(s), Walk-In Closet(s)
- Has basement: No
- Number of fireplaces: 1
- Fireplace features: Electric
Interior area
- Total interior livable area: 2,623 sqft
Video & virtual tour
Property
Parking
- Total spaces: 2
- Parking features: Garage, Garage Door Opener, Garage Faces Side
- Attached garage spaces: 2
Features
- Levels: One
- Stories: 1
- Pool features: None
Lot
- Size: 10,193.04 Square Feet
Details
- Parcel number: 416524
Construction
Type & style
- Home type: SingleFamily
- Architectural style: Detached
- Property subtype: Single Family Residence
- Attached to another structure: Yes
Condition
- New construction: Yes
- Year built: 2025
Details
- Builder name: Russ Davis Homes
Utilities & green energy
- Sewer: Public Sewer
- Water: Public
- Utilities for property: Sewer Available, Water Available
Community & HOA
Community
- Subdivision: Callan Village
HOA
- Has HOA: Yes
- Services included: All Facilities, Maintenance Grounds
- HOA fee: $75 monthly
- HOA name: Paramount
- HOA phone: 254-855-4908
Location
- Region: Lorena
Financial & listing details
- Price per square foot: $240/sqft
- Date on market: 9/7/2025
- Cumulative days on market: 10 days

2125 Stinson Court, Lorena, TX 76655
Source: Russ Davis Homes
