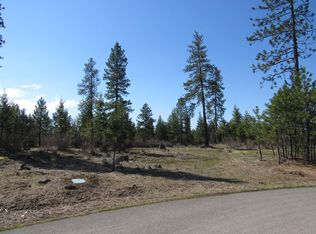Closed
Price Unknown
2131 E Kettle Ridge Rd, Harrison, ID 83833
7beds
8baths
6,420sqft
Single Family Residence
Built in 2022
0.7 Acres Lot
$9,059,300 Zestimate®
$--/sqft
$6,935 Estimated rent
Home value
$9,059,300
$7.97M - $10.33M
$6,935/mo
Zestimate® history
Loading...
Owner options
Explore your selling options
What's special
MOVE-IN READY CUSTOM ESTATE HOME AVAILABLE NOW! This 7 bedroom/8 bathroom two story furnished luxurious estate home is of the highest building and design standards. This recently completed contemporary home sits on a quiet cul-de-sac on the 5th hole. The spacious kitchen, built-in coffee bar features Calacatta marble waterfall counters, range wall and custom range hood; Wolf, SubZero and Miele appliances; and dual dishwashers. Open dining, living, and bar areas connects directly to the outside entertaining patio an entertainer's dream space. Two bedrooms downstairs and five upstairs, all with en-suite bathrooms, the luxurious owner's suite features a double shower, soaking tub, dual sinks and an expansive walk-in closet. Large downstairs laundry room with two high efficiency washers and dryers. 3 car garage with storage. Powerful battery backup home generator and Control4 whole home automation system, controlling lighting, audio,
Zillow last checked: 8 hours ago
Listing updated: September 19, 2024 at 07:17pm
Listed by:
Shawn Taylor 208-290-2149,
Gozzer Ranch Properties, LLC
Bought with:
Shawn Taylor, DB24001
Gozzer Ranch Properties, LLC
Source: Coeur d'Alene MLS,MLS#: 23-4656
Facts & features
Interior
Bedrooms & bathrooms
- Bedrooms: 7
- Bathrooms: 8
Heating
- Electric, Propane, Fireplace(s), Furnace
Cooling
- Central Air
Appliances
- Included: Electric Water Heater, Wine Refrigerator, Washer, Refrigerator, Range/Oven - Gas, Microwave, Disposal, Dishwasher, Cooktop
Features
- Fireplace
- Flooring: Wood, Tile, Carpet
- Basement: None
- Has fireplace: Yes
- Common walls with other units/homes: No Common Walls
Interior area
- Total structure area: 6,420
- Total interior livable area: 6,420 sqft
Property
Parking
- Parking features: Paved
- Has attached garage: Yes
Features
- Patio & porch: Covered Porch, Patio
- Exterior features: Fire Pit, Lighting, Rain Gutters, Lawn
- Has spa: Yes
- Spa features: Spa/Hot Tub
- Has view: Yes
- View description: Territorial
Lot
- Size: 0.70 Acres
- Features: Level, On Golf Course, Cul-De-Sac, Landscaped, Sprinklers In Rear, Sprinklers In Front
Details
- Additional parcels included: 262231
- Parcel number: 029050030410
- Zoning: Residential
Construction
Type & style
- Home type: SingleFamily
- Property subtype: Single Family Residence
Materials
- Stone, Wood, Frame
- Foundation: Concrete Perimeter
- Roof: Metal
Condition
- Year built: 2022
Utilities & green energy
- Sewer: Community System
- Water: Community System
Community & neighborhood
Location
- Region: Harrison
- Subdivision: Gozzer
HOA & financial
HOA
- Has HOA: Yes
Other
Other facts
- Road surface type: Paved
Price history
| Date | Event | Price |
|---|---|---|
| 6/30/2023 | Sold | -- |
Source: | ||
| 6/24/2023 | Pending sale | $8,988,000$1,400/sqft |
Source: | ||
| 5/27/2023 | Listed for sale | $8,988,000+5.7%$1,400/sqft |
Source: | ||
| 9/15/2022 | Listing removed | -- |
Source: | ||
| 3/28/2022 | Price change | $8,500,000+6.5%$1,324/sqft |
Source: | ||
Public tax history
| Year | Property taxes | Tax assessment |
|---|---|---|
| 2025 | -- | $8,220,808 +3.4% |
| 2024 | $27,363 +20.2% | $7,951,379 +19.4% |
| 2023 | $22,769 +2631.9% | $6,657,101 +2673.8% |
Find assessor info on the county website
Neighborhood: 83833
Nearby schools
GreatSchools rating
- 7/10Fernan STEM AcademyGrades: K-5Distance: 3.7 mi
- NALakes Middle SchoolGrades: 6-8Distance: 4 mi
- 7/10Coeur d'Alene High SchoolGrades: 9-12Distance: 6.7 mi
Sell with ease on Zillow
Get a Zillow Showcase℠ listing at no additional cost and you could sell for —faster.
$9,059,300
2% more+$181K
With Zillow Showcase(estimated)$9,240,486
