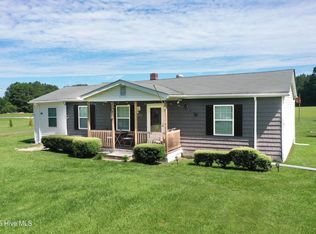Sold for $495,000
$495,000
2131 Fire Tower Rd, Orrum, NC 28369
5beds
4,129sqft
Single Family Residence
Built in 2007
2.17 Acres Lot
$502,200 Zestimate®
$120/sqft
$2,998 Estimated rent
Home value
$502,200
Estimated sales range
Not available
$2,998/mo
Zestimate® history
Loading...
Owner options
Explore your selling options
What's special
$12,500 credit to the buyer! $2,500 agent bonus! Situated on 2-acres, this home boasts 2 stories of unparalleled beauty. With over 4000 sq ft of living space, this remarkable residence features 5 bedrooms, 5.5 baths, an office, a sunroom, and an unfinished bonus. A wrap-around driveway leads to a huge 2-car garage and 2 smaller garages ideal for storing golf carts, lawn mowers, etc. Step inside to the living room, kitchen, and an open dining area. The sunroom connects to a covered deck.Downstairs, you will find 3 bedrooms with full baths. The mudroom leads to another full bath and unfinished bonus. Upstairs, two bedrooms and 1.5 bathrooms await, along with an office space that opens up to a balcony. This home is fully handicap accessible, featuring a 950lb capacity elevator, wide door frames, an outside ramp, and a lift in the garage. Also, a whole-house generator ensures uninterrupted power supply. You have to see it to believe it! Schedule a tour today!
Zillow last checked: 8 hours ago
Listing updated: July 04, 2024 at 01:25pm
Listed by:
CARLA JAI OLLISON,
LUXOR REALTY
Bought with:
Rosha Christian, 332582
Fathom Realty NC
Source: LPRMLS,MLS#: 718820 Originating MLS: Longleaf Pine Realtors
Originating MLS: Longleaf Pine Realtors
Facts & features
Interior
Bedrooms & bathrooms
- Bedrooms: 5
- Bathrooms: 6
- Full bathrooms: 5
- 1/2 bathrooms: 1
Heating
- Electric, Forced Air
Cooling
- Central Air
Appliances
- Included: Dishwasher, Microwave, Range, Refrigerator
- Laundry: Washer Hookup, Dryer Hookup, Main Level
Features
- Wet Bar, Ceiling Fan(s), Elevator, Separate/Formal Living Room, Primary Downstairs, Open Concept, Storage, Sun Room, Walk-In Closet(s), Window Treatments
- Flooring: Laminate, Tile
- Windows: Blinds
- Basement: Crawl Space
- Number of fireplaces: 1
- Fireplace features: Gas Log
Interior area
- Total interior livable area: 4,129 sqft
Property
Parking
- Total spaces: 4
- Parking features: Attached Carport, Attached, Garage, Golf Cart Garage
- Attached garage spaces: 2
- Carport spaces: 2
- Covered spaces: 4
Features
- Levels: Two
- Stories: 2
- Patio & porch: Balcony, Covered, Deck, Porch
- Exterior features: Balcony, Deck, Propane Tank - Owned, Storage
Lot
- Size: 2.17 Acres
- Features: 2-3 Acres, Cleared
- Topography: Cleared
Details
- Parcel number: 929607032200
- Special conditions: Standard
- Other equipment: Generator
Construction
Type & style
- Home type: SingleFamily
- Architectural style: Two Story
- Property subtype: Single Family Residence
Materials
- Brick Veneer, Frame, Vinyl Siding
Condition
- Good Condition
- New construction: No
- Year built: 2007
Utilities & green energy
- Sewer: Other
- Water: Public
Community & neighborhood
Location
- Region: Orrum
- Subdivision: Robeson Co
Other
Other facts
- Listing terms: ARM,Cash,Conventional,FHA,New Loan,USDA Loan,VA Loan
- Ownership: More than a year
Price history
| Date | Event | Price |
|---|---|---|
| 7/3/2024 | Sold | $495,000$120/sqft |
Source: | ||
| 5/29/2024 | Pending sale | $495,000$120/sqft |
Source: | ||
| 3/26/2024 | Price change | $495,000-2%$120/sqft |
Source: | ||
| 1/26/2024 | Listed for sale | $505,000-4.7%$122/sqft |
Source: | ||
| 12/29/2023 | Listing removed | -- |
Source: | ||
Public tax history
| Year | Property taxes | Tax assessment |
|---|---|---|
| 2025 | $3,728 +28.7% | $399,800 +24.2% |
| 2024 | $2,896 +48% | $321,800 +51.3% |
| 2023 | $1,957 | $212,700 |
Find assessor info on the county website
Neighborhood: 28369
Nearby schools
GreatSchools rating
- 2/10Orrum MiddleGrades: 5-8Distance: 1.9 mi
- 3/10Fairmont HighGrades: 9-12Distance: 3.5 mi
- 4/10Long Branch ElementaryGrades: PK-4Distance: 5.7 mi
Schools provided by the listing agent
- Elementary: Parkton Elementary
- Middle: Orrum Middle School
- High: Fairmont High School
Source: LPRMLS. This data may not be complete. We recommend contacting the local school district to confirm school assignments for this home.

Get pre-qualified for a loan
At Zillow Home Loans, we can pre-qualify you in as little as 5 minutes with no impact to your credit score.An equal housing lender. NMLS #10287.
