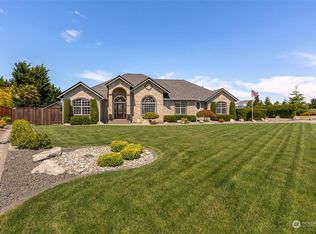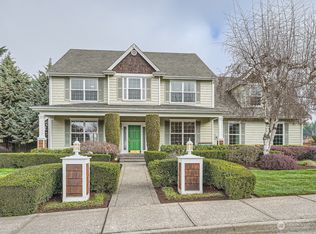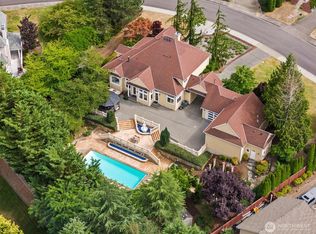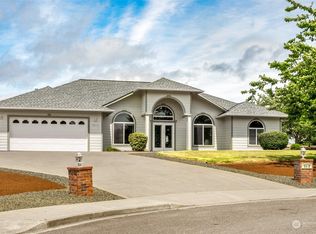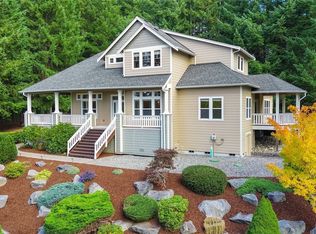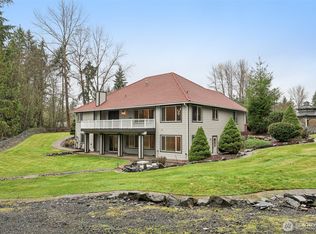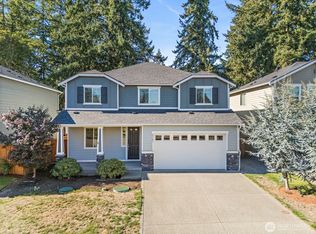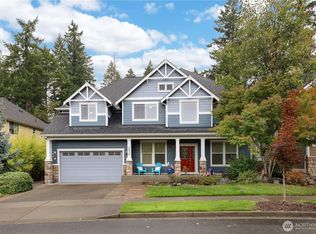Gorgeous, Mediterranean style home in coveted McAllister Park. Just shy of an acre, this huge lot includes a brand new back deck for year-round entertaining, tons of play space, & a large sports court. Light & bright w grand 18' vaulted ceiling upon entry. The main floor includes not only a formal living & dining, but also a bar area off the dining room, an open concept kitchen & informal living room, walk in pantry, office space, & powder room. Upstairs you'll find a massive primary suite w not only a walk in closet but an additional, large secondary closet/office/exercise room & 5 piece primary bath. Newer carpet throughout the entire upstairs and 3 more generous sized bedrooms. Peekaboo the mountain & a fun, engaging neighborhood!
Pending
Listed by:
Nicolas Lind,
Commencement Bay Brokers LLC
$975,000
2131 Huntington Loop SE, Olympia, WA 98513
4beds
3,595sqft
Est.:
Single Family Residence
Built in 2004
0.66 Acres Lot
$955,400 Zestimate®
$271/sqft
$63/mo HOA
What's special
Office spaceMassive primary suiteWalk in closetTons of play spaceLarge sports courtBrand new back deckWalk in pantry
- 220 days |
- 45 |
- 1 |
Likely to sell faster than
Zillow last checked: 8 hours ago
Listing updated: November 26, 2025 at 09:07am
Listed by:
Nicolas Lind,
Commencement Bay Brokers LLC
Source: NWMLS,MLS#: 2376114
Facts & features
Interior
Bedrooms & bathrooms
- Bedrooms: 4
- Bathrooms: 3
- Full bathrooms: 2
- 3/4 bathrooms: 1
- Main level bathrooms: 1
Bathroom three quarter
- Level: Main
Other
- Level: Main
Dining room
- Level: Main
Entry hall
- Level: Main
Family room
- Level: Main
Kitchen with eating space
- Level: Main
Living room
- Level: Main
Utility room
- Level: Main
Heating
- Fireplace, Forced Air, Electric, Natural Gas
Cooling
- Central Air
Appliances
- Included: Dishwasher(s), Disposal, Dryer(s), Microwave(s), Refrigerator(s), Stove(s)/Range(s), Garbage Disposal, Water Heater: Gas, Water Heater Location: Garage
Features
- Bath Off Primary, Central Vacuum, Dining Room, High Tech Cabling, Walk-In Pantry
- Flooring: Ceramic Tile, Hardwood, Carpet
- Windows: Double Pane/Storm Window, Skylight(s)
- Basement: None
- Number of fireplaces: 1
- Fireplace features: Gas, Main Level: 1, Fireplace
Interior area
- Total structure area: 3,595
- Total interior livable area: 3,595 sqft
Property
Parking
- Total spaces: 3
- Parking features: Driveway, Attached Garage, Off Street
- Attached garage spaces: 3
Features
- Levels: Two
- Stories: 2
- Entry location: Main
- Patio & porch: Bath Off Primary, Built-In Vacuum, Double Pane/Storm Window, Dining Room, Fireplace, High Tech Cabling, Security System, Skylight(s), Vaulted Ceiling(s), Walk-In Closet(s), Walk-In Pantry, Water Heater, Wet Bar, Wine/Beverage Refrigerator
- Has view: Yes
- View description: Mountain(s)
Lot
- Size: 0.66 Acres
- Dimensions: 129' x 207' x 132' x 200'
- Features: Curbs, Paved, Sidewalk, Athletic Court, Cable TV, Deck, Fenced-Partially, Patio, Sprinkler System
- Topography: Level,Terraces
- Residential vegetation: Garden Space
Details
- Parcel number: 63780015200
- Zoning: LD 0-4
- Zoning description: Jurisdiction: County
- Special conditions: Standard
Construction
Type & style
- Home type: SingleFamily
- Property subtype: Single Family Residence
Materials
- Cement/Concrete, Stucco
- Foundation: Poured Concrete
- Roof: Tile
Condition
- Year built: 2004
- Major remodel year: 2005
Utilities & green energy
- Electric: Company: PSE
- Sewer: Sewer Connected, Company: City of Lacey
- Water: Public, Company: City of Lacey
Community & HOA
Community
- Security: Security System
- Subdivision: McAllister Park
HOA
- Services included: Common Area Maintenance, Maintenance Grounds, See Remarks
- HOA fee: $750 annually
Location
- Region: Olympia
Financial & listing details
- Price per square foot: $271/sqft
- Tax assessed value: $969,000
- Annual tax amount: $10,150
- Date on market: 5/27/2025
- Cumulative days on market: 210 days
- Listing terms: Cash Out,Conventional,FHA,VA Loan
- Inclusions: Dishwasher(s), Dryer(s), Garbage Disposal, Microwave(s), Refrigerator(s), Stove(s)/Range(s)
Estimated market value
$955,400
$908,000 - $1.00M
$3,477/mo
Price history
Price history
| Date | Event | Price |
|---|---|---|
| 11/17/2025 | Pending sale | $975,000$271/sqft |
Source: | ||
| 8/14/2025 | Price change | $975,000-2.4%$271/sqft |
Source: | ||
| 7/10/2025 | Price change | $999,000-2.5%$278/sqft |
Source: | ||
| 6/4/2025 | Price change | $1,025,000-1.4%$285/sqft |
Source: | ||
| 5/16/2025 | Listed for sale | $1,040,000+108%$289/sqft |
Source: | ||
Public tax history
Public tax history
| Year | Property taxes | Tax assessment |
|---|---|---|
| 2024 | $10,150 +10.5% | $969,000 +1.8% |
| 2023 | $9,189 -0.3% | $952,000 +0.5% |
| 2022 | $9,216 -8.2% | $947,600 +10.9% |
Find assessor info on the county website
BuyAbility℠ payment
Est. payment
$5,768/mo
Principal & interest
$4681
Property taxes
$683
Other costs
$404
Climate risks
Neighborhood: 98513
Nearby schools
GreatSchools rating
- 6/10Evergreen Forest Elementary SchoolGrades: K-5Distance: 0.9 mi
- 2/10Nisqually Middle SchoolGrades: 6-8Distance: 1.7 mi
- 4/10River Ridge High SchoolGrades: 9-12Distance: 1.9 mi
Schools provided by the listing agent
- Elementary: Evergreen Forest Ele
- Middle: Nisqually Mid
- High: River Ridge High
Source: NWMLS. This data may not be complete. We recommend contacting the local school district to confirm school assignments for this home.
- Loading
