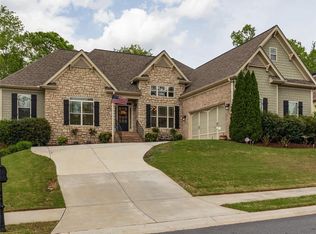Closed
$555,000
2131 Independence Ln, Buford, GA 30519
4beds
2,817sqft
Single Family Residence, Residential
Built in 2006
0.35 Acres Lot
$557,200 Zestimate®
$197/sqft
$2,605 Estimated rent
Home value
$557,200
$507,000 - $613,000
$2,605/mo
Zestimate® history
Loading...
Owner options
Explore your selling options
What's special
Welcome to 2131 Independence Lane – where you will discover the perfect blend of comfort, style and flexibility in this gorgeous home! The main floor master suite is a serene retreat, spacious enough for a sitting area to relax in. The master spa like bath has been updated. Hardwood floors are throughout the main level – including the cozy family room, kitchen and dining. The updated kitchen is perfect for culinary enthusiasts, with ample space for cooking and entertaining. Nature lovers will adore the outdoor bird sanctuary, providing a peaceful escape and a haven for wildlife, which could be viewed from the beautiful windows or outside on your very private screened porch. The second floor features 3 additional bedrooms and two full baths. The upstairs flex space offers anything from an office, playroom…let your imagination take over – the space is amazing! Lastly, the basement… it is huge! This unfinished space is ready for your finishing touches and shows off this home’s sound structure as it was framed with 2 x 6s. The basement is stubbed for plumbing and has a side entry access that includes a boat door. You will love how convenient everything is to this home – shopping, schools, hospitals, and quick access to I-85 and 985! Hall County taxes, Buford address…a perfect combination! Make this incredible home yours today!
Zillow last checked: 8 hours ago
Listing updated: March 31, 2025 at 10:52pm
Listing Provided by:
Stacey Dodson,
Keller Williams North Atlanta,
Mike Dodson,
Keller Williams North Atlanta
Bought with:
Marcelle Smith, 306095
Peach State Realty
Source: FMLS GA,MLS#: 7527087
Facts & features
Interior
Bedrooms & bathrooms
- Bedrooms: 4
- Bathrooms: 4
- Full bathrooms: 3
- 1/2 bathrooms: 1
- Main level bathrooms: 1
- Main level bedrooms: 1
Primary bedroom
- Features: Master on Main
- Level: Master on Main
Bedroom
- Features: Master on Main
Primary bathroom
- Features: Double Vanity, Separate Tub/Shower, Whirlpool Tub
Dining room
- Features: Separate Dining Room
Kitchen
- Features: Breakfast Bar, Cabinets White, Eat-in Kitchen, Stone Counters, View to Family Room
Heating
- Forced Air, Natural Gas
Cooling
- Ceiling Fan(s), Central Air, Heat Pump
Appliances
- Included: Dishwasher, Disposal, Gas Range, Gas Water Heater, Microwave
- Laundry: Laundry Room, Main Level
Features
- Entrance Foyer, Tray Ceiling(s)
- Flooring: Carpet, Hardwood, Tile
- Windows: Insulated Windows
- Basement: Bath/Stubbed,Boat Door,Daylight,Exterior Entry,Full,Interior Entry
- Attic: Pull Down Stairs
- Number of fireplaces: 1
- Fireplace features: Factory Built, Family Room, Gas Starter
- Common walls with other units/homes: No Common Walls
Interior area
- Total structure area: 2,817
- Total interior livable area: 2,817 sqft
- Finished area above ground: 2,817
Property
Parking
- Total spaces: 2
- Parking features: Garage, Garage Door Opener, Kitchen Level
- Garage spaces: 2
Accessibility
- Accessibility features: None
Features
- Levels: One and One Half
- Stories: 1
- Patio & porch: Covered, Front Porch, Rear Porch, Screened
- Exterior features: Private Yard, Rear Stairs, No Dock
- Pool features: None
- Has spa: Yes
- Spa features: Bath, None
- Fencing: Fenced,Privacy
- Has view: Yes
- View description: Rural
- Waterfront features: None
- Body of water: None
Lot
- Size: 0.35 Acres
- Features: Back Yard, Landscaped, Private
Details
- Additional structures: None
- Parcel number: 15041E000187
- Other equipment: Irrigation Equipment
- Horse amenities: None
Construction
Type & style
- Home type: SingleFamily
- Architectural style: Traditional
- Property subtype: Single Family Residence, Residential
Materials
- Cement Siding
- Foundation: Slab
- Roof: Composition
Condition
- Resale
- New construction: No
- Year built: 2006
Details
- Warranty included: Yes
Utilities & green energy
- Electric: 110 Volts
- Sewer: Public Sewer
- Water: Public
- Utilities for property: Electricity Available, Natural Gas Available, Underground Utilities, Water Available
Green energy
- Energy efficient items: None
- Energy generation: None
Community & neighborhood
Security
- Security features: Smoke Detector(s)
Community
- Community features: Homeowners Assoc, Playground, Pool, Sidewalks, Street Lights, Tennis Court(s)
Location
- Region: Buford
- Subdivision: Clearwater Plantation
HOA & financial
HOA
- Has HOA: Yes
- HOA fee: $600 annually
Other
Other facts
- Road surface type: Asphalt
Price history
| Date | Event | Price |
|---|---|---|
| 3/26/2025 | Sold | $555,000+0.9%$197/sqft |
Source: | ||
| 3/7/2025 | Pending sale | $550,000$195/sqft |
Source: | ||
| 2/21/2025 | Listed for sale | $550,000+68.9%$195/sqft |
Source: | ||
| 11/19/2008 | Sold | $325,700$116/sqft |
Source: Public Record | ||
Public tax history
| Year | Property taxes | Tax assessment |
|---|---|---|
| 2024 | $1,786 +13.6% | $221,880 +18% |
| 2023 | $1,573 +1.5% | $188,000 +9.8% |
| 2022 | $1,549 +9.7% | $171,200 +21.4% |
Find assessor info on the county website
Neighborhood: 30519
Nearby schools
GreatSchools rating
- 4/10Friendship Elementary SchoolGrades: PK-5Distance: 3.5 mi
- 6/10Cherokee Bluff MiddleGrades: 6-8Distance: 2.4 mi
- 8/10Cherokee Bluff High SchoolGrades: 9-12Distance: 2.4 mi
Schools provided by the listing agent
- Elementary: Friendship
- Middle: Cherokee Bluff
- High: Cherokee Bluff
Source: FMLS GA. This data may not be complete. We recommend contacting the local school district to confirm school assignments for this home.
Get a cash offer in 3 minutes
Find out how much your home could sell for in as little as 3 minutes with a no-obligation cash offer.
Estimated market value
$557,200
Get a cash offer in 3 minutes
Find out how much your home could sell for in as little as 3 minutes with a no-obligation cash offer.
Estimated market value
$557,200
