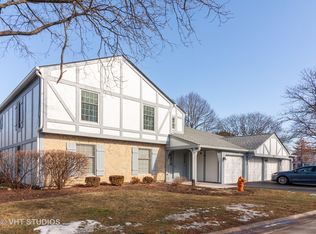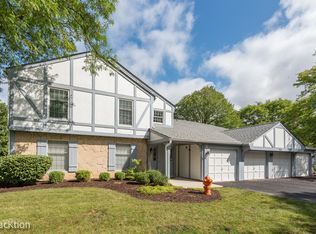Closed
$247,500
2131 Lancaster Cir APT 101-B, Naperville, IL 60565
2beds
1,058sqft
Condominium, Single Family Residence
Built in 1981
-- sqft lot
$261,100 Zestimate®
$234/sqft
$2,208 Estimated rent
Home value
$261,100
$238,000 - $287,000
$2,208/mo
Zestimate® history
Loading...
Owner options
Explore your selling options
What's special
Beautifully remodeled two bedroom, two full bath, first floor condo. Gleaming travertine flooring throughout the kitchen, dining room and living room. Fully open floor plan shows off the remodeled kitchen with cherry cabinetry, large walk-in pantry, stainless appliances, granite counters and huge island. Double glass sliding doors lead out to the private patio. The primary bedroom offers a large walk-in closet plus en suite bath with a sit-in shower/tub. There's a laundry room making for an easy wash day as well as an attached garage with attic storage. The perfect location - tucked into the neighborhood and right next to the pool. There's a 24 hr Walgreens right next door along with salons and restaurants and the natural path across Washington leads right into downtown Naperville. It's all right here!
Zillow last checked: 8 hours ago
Listing updated: September 27, 2024 at 09:17am
Listing courtesy of:
Michele Nixon, CNC 630-548-1800,
Berkshire Hathaway HomeServices Chicago
Bought with:
Elizabeth Heavener
Keller Williams Infinity
Source: MRED as distributed by MLS GRID,MLS#: 12136308
Facts & features
Interior
Bedrooms & bathrooms
- Bedrooms: 2
- Bathrooms: 2
- Full bathrooms: 2
Primary bedroom
- Features: Flooring (Carpet), Bathroom (Full)
- Level: Main
- Area: 168 Square Feet
- Dimensions: 14X12
Bedroom 2
- Features: Flooring (Carpet)
- Level: Main
- Area: 110 Square Feet
- Dimensions: 11X10
Dining room
- Features: Flooring (Travertine)
- Level: Main
- Area: 100 Square Feet
- Dimensions: 10X10
Kitchen
- Features: Kitchen (Eating Area-Breakfast Bar, Island, Pantry-Closet), Flooring (Travertine)
- Level: Main
- Area: 121 Square Feet
- Dimensions: 11X11
Laundry
- Features: Flooring (Vinyl)
- Level: Second
- Area: 48 Square Feet
- Dimensions: 8X6
Living room
- Features: Flooring (Travertine)
- Level: Main
- Area: 273 Square Feet
- Dimensions: 21X13
Heating
- Natural Gas, Forced Air
Cooling
- Central Air
Appliances
- Included: Range, Microwave, Dishwasher, Refrigerator, Washer, Dryer, Disposal, Stainless Steel Appliance(s)
Features
- Storage
- Basement: None
Interior area
- Total structure area: 0
- Total interior livable area: 1,058 sqft
Property
Parking
- Total spaces: 1
- Parking features: Asphalt, Garage Door Opener, On Site, Garage Owned, Attached, Garage
- Attached garage spaces: 1
- Has uncovered spaces: Yes
Accessibility
- Accessibility features: No Disability Access
Features
- Patio & porch: Patio
Lot
- Features: Common Grounds
Details
- Parcel number: 0831410001
- Special conditions: None
- Other equipment: Intercom, Ceiling Fan(s)
Construction
Type & style
- Home type: Condo
- Property subtype: Condominium, Single Family Residence
Materials
- Brick
- Foundation: Concrete Perimeter
- Roof: Asphalt
Condition
- New construction: No
- Year built: 1981
Details
- Builder model: B
Utilities & green energy
- Electric: Circuit Breakers
- Sewer: Public Sewer, Storm Sewer
- Water: Lake Michigan
Community & neighborhood
Security
- Security features: Carbon Monoxide Detector(s)
Location
- Region: Naperville
- Subdivision: Old Sawmill
HOA & financial
HOA
- Has HOA: Yes
- HOA fee: $327 monthly
- Amenities included: Pool, Security Door Lock(s)
- Services included: Insurance, Pool, Exterior Maintenance, Lawn Care, Snow Removal
Other
Other facts
- Listing terms: Conventional
- Ownership: Condo
Price history
| Date | Event | Price |
|---|---|---|
| 9/27/2024 | Sold | $247,500-6.6%$234/sqft |
Source: | ||
| 8/31/2024 | Contingent | $265,000$250/sqft |
Source: | ||
| 8/14/2024 | Listed for sale | $265,000+72.1%$250/sqft |
Source: | ||
| 7/8/2014 | Sold | $154,000$146/sqft |
Source: | ||
Public tax history
Tax history is unavailable.
Find assessor info on the county website
Neighborhood: Old Farm
Nearby schools
GreatSchools rating
- 6/10Kingsley Elementary SchoolGrades: K-5Distance: 0.6 mi
- 8/10Lincoln Jr High SchoolGrades: 6-8Distance: 1.3 mi
- 10/10Naperville Central High SchoolGrades: 9-12Distance: 3.1 mi
Schools provided by the listing agent
- Elementary: Kingsley Elementary School
- Middle: Lincoln Junior High School
- High: Naperville Central High School
- District: 203
Source: MRED as distributed by MLS GRID. This data may not be complete. We recommend contacting the local school district to confirm school assignments for this home.

Get pre-qualified for a loan
At Zillow Home Loans, we can pre-qualify you in as little as 5 minutes with no impact to your credit score.An equal housing lender. NMLS #10287.
Sell for more on Zillow
Get a free Zillow Showcase℠ listing and you could sell for .
$261,100
2% more+ $5,222
With Zillow Showcase(estimated)
$266,322
