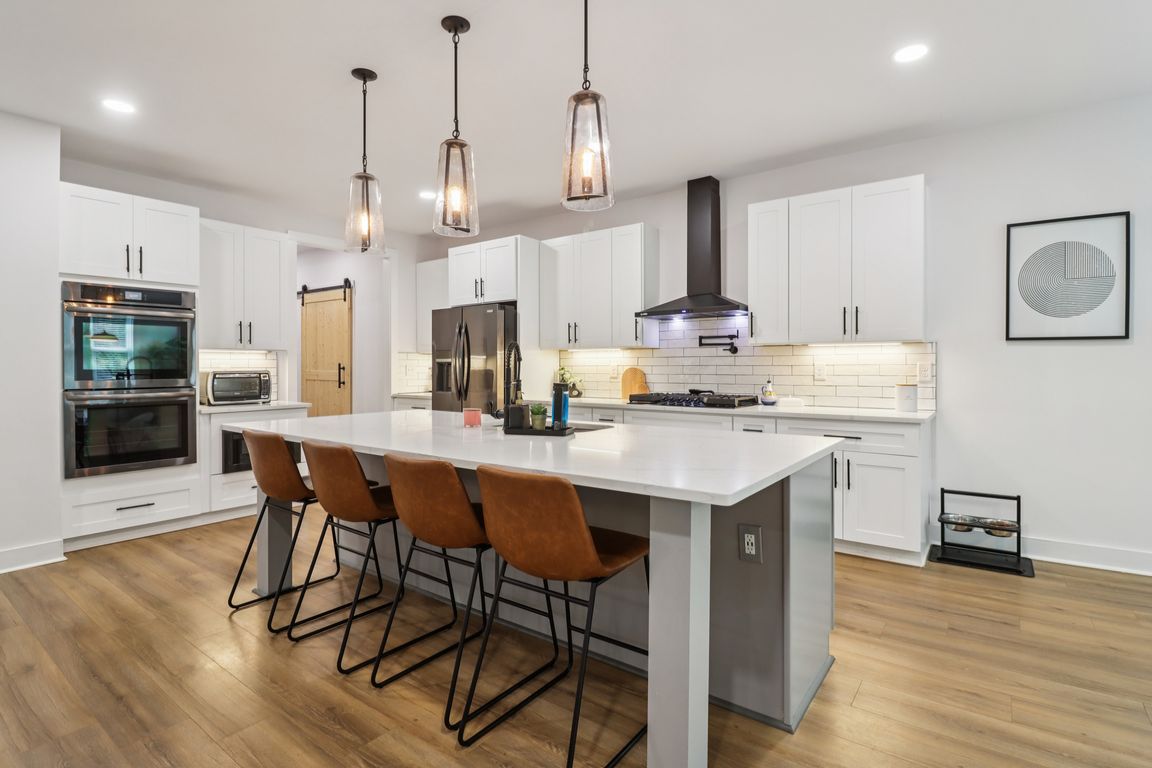
PendingPrice cut: $49K (9/16)
$850,000
5beds
4,327sqft
2131 May Ct, Jefferson, GA 30549
5beds
4,327sqft
Single family residence
Built in 2022
0.54 Acres
3 Attached garage spaces
$196 price/sqft
$1,100 annually HOA fee
What's special
High-end finishesMain-level primary suiteOversized islandCustom built-in cabinetryWalk-in pantryBreakfast areaDeck and covered patio
PRICE IMPROVEMENT! Custom Luxury Living on the Golf Course in Traditions of Braselton. This beautifully crafted 5-bedroom, 4-bath custom home sits on a private, wooded .54-acre cul-de-sac lot backing up to the golf course. Inside, discover high-end finishes and thoughtful design throughout, including premium LVP flooring, quartz countertops, custom built-in cabinetry, ...
- 59 days |
- 2,013 |
- 59 |
Source: GAMLS,MLS#: 10580736
Travel times
Living Room
Kitchen
Primary Bedroom
Zillow last checked: 7 hours ago
Listing updated: October 03, 2025 at 07:56am
Listed by:
Dianna Lueke Dianna Lueke,
BHHS Georgia Properties,
Cassie McCormack 678-524-4044,
BHHS Georgia Properties
Source: GAMLS,MLS#: 10580736
Facts & features
Interior
Bedrooms & bathrooms
- Bedrooms: 5
- Bathrooms: 4
- Full bathrooms: 4
- Main level bathrooms: 2
- Main level bedrooms: 2
Rooms
- Room types: Laundry, Other, Game Room, Great Room, Bonus Room, Office
Dining room
- Features: Separate Room
Kitchen
- Features: Breakfast Bar, Breakfast Room, Kitchen Island, Walk-in Pantry, Solid Surface Counters
Heating
- Central
Cooling
- Electric, Ceiling Fan(s), Central Air, Zoned
Appliances
- Included: Dishwasher, Disposal, Double Oven, Microwave, Refrigerator
- Laundry: Other
Features
- Bookcases, Double Vanity, Walk-In Closet(s)
- Flooring: Carpet, Laminate, Tile
- Windows: Double Pane Windows
- Basement: Unfinished
- Number of fireplaces: 2
- Fireplace features: Gas Starter, Gas Log, Other
- Common walls with other units/homes: No Common Walls
Interior area
- Total structure area: 4,327
- Total interior livable area: 4,327 sqft
- Finished area above ground: 4,327
- Finished area below ground: 0
Video & virtual tour
Property
Parking
- Total spaces: 3
- Parking features: Attached, Garage, Garage Door Opener, Kitchen Level
- Has attached garage: Yes
Accessibility
- Accessibility features: Accessible Full Bath
Features
- Levels: Three Or More
- Stories: 3
- Patio & porch: Screened, Patio
- Exterior features: Other
- Has view: Yes
- View description: Seasonal View
- Body of water: None
Lot
- Size: 0.54 Acres
- Features: Cul-De-Sac, Level, Private
- Residential vegetation: Partially Wooded
Details
- Additional structures: Other
- Parcel number: 105D 040N
Construction
Type & style
- Home type: SingleFamily
- Architectural style: Other,Brick/Frame
- Property subtype: Single Family Residence
Materials
- Brick, Other
- Roof: Composition
Condition
- Resale
- New construction: No
- Year built: 2022
Utilities & green energy
- Electric: 220 Volts
- Sewer: Public Sewer
- Water: Public
- Utilities for property: Cable Available, Electricity Available, Sewer Available, Underground Utilities, Other
Green energy
- Energy efficient items: Appliances
Community & HOA
Community
- Features: Clubhouse, Fitness Center, Pool, Tennis Court(s), Street Lights, Sidewalks, Playground, Golf, Park
- Security: Smoke Detector(s)
- Subdivision: Traditions of Braselton
HOA
- Has HOA: Yes
- Services included: Reserve Fund, Tennis, Swimming
- HOA fee: $1,100 annually
Location
- Region: Jefferson
Financial & listing details
- Price per square foot: $196/sqft
- Tax assessed value: $998,300
- Annual tax amount: $10,349
- Date on market: 8/8/2025
- Listing agreement: Exclusive Right To Sell
- Listing terms: Cash,Conventional
- Electric utility on property: Yes