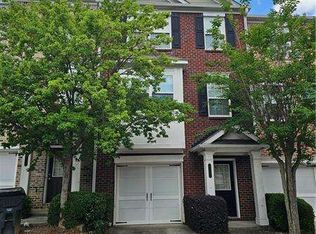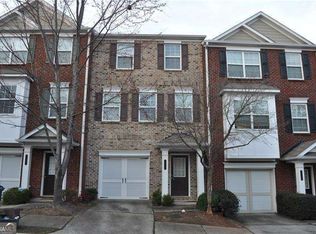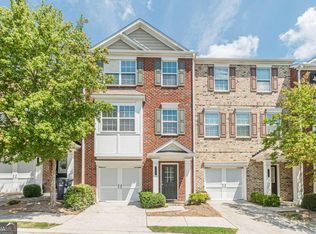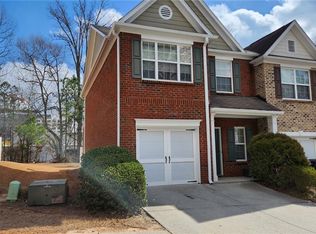Closed
$349,900
2131 Meadow Peak Rd, Duluth, GA 30097
3beds
--sqft
Townhouse
Built in 2005
1,306.8 Square Feet Lot
$346,300 Zestimate®
$--/sqft
$2,087 Estimated rent
Home value
$346,300
$319,000 - $377,000
$2,087/mo
Zestimate® history
Loading...
Owner options
Explore your selling options
What's special
Beautiful End-Unit Townhome in a Gated Community - Prime Duluth Location! Don't miss this fully updated 3-bedroom, 2.5-bathroom townhome offering modern finishes and move-in readiness. Enjoy newer, fresh paint and stylish laminate flooring throughout the entire home. The kitchen features sleek dark countertops and stainless steel double sink, a perfect blend of function and style. The spacious primary suite includes an upgraded bathroom with newer cabinets, a double vanity, and a relaxing soaking tub. Only 4 years old A/C. The charming brick facade adds to the home's curb appeal, making a lasting impression. Conveniently located less than 2 miles from all local schools, and just minutes from shopping, grocery stores, restaurants, and I-85 (Exit 108). This home combines comfort, convenience, and community. Schedule your showing today!
Zillow last checked: 8 hours ago
Listing updated: August 18, 2025 at 01:18pm
Listed by:
Eun Yu 678-651-0008,
The Millionaire Realtors Group
Bought with:
Eun Yu, 313782
The Millionaire Realtors Group
Source: GAMLS,MLS#: 10550051
Facts & features
Interior
Bedrooms & bathrooms
- Bedrooms: 3
- Bathrooms: 3
- Full bathrooms: 2
- 1/2 bathrooms: 1
Kitchen
- Features: Breakfast Room, Pantry
Heating
- Central
Cooling
- Ceiling Fan(s), Central Air
Appliances
- Included: Dishwasher, Disposal, Dryer, Electric Water Heater, Refrigerator, Washer
- Laundry: In Hall, Upper Level
Features
- Double Vanity, Walk-In Closet(s)
- Flooring: Laminate
- Windows: Double Pane Windows
- Basement: None
- Number of fireplaces: 1
- Fireplace features: Family Room
- Common walls with other units/homes: 1 Common Wall
Interior area
- Total structure area: 0
- Finished area above ground: 0
- Finished area below ground: 0
Property
Parking
- Total spaces: 3
- Parking features: Attached, Garage, Garage Door Opener
- Has attached garage: Yes
Features
- Levels: Two
- Stories: 2
- Fencing: Back Yard,Wood
- Body of water: None
Lot
- Size: 1,306 sqft
- Features: Private
Details
- Parcel number: R7121 460
- Special conditions: Agent Owned
Construction
Type & style
- Home type: Townhouse
- Architectural style: Brick 3 Side
- Property subtype: Townhouse
- Attached to another structure: Yes
Materials
- Brick
- Roof: Composition
Condition
- Resale
- New construction: No
- Year built: 2005
Utilities & green energy
- Sewer: Public Sewer
- Water: Public
- Utilities for property: Cable Available, Electricity Available, Sewer Available, Underground Utilities, Water Available
Green energy
- Energy efficient items: Appliances
Community & neighborhood
Security
- Security features: Smoke Detector(s)
Community
- Community features: Gated
Location
- Region: Duluth
- Subdivision: LANDINGS AT SUGARLOAF
HOA & financial
HOA
- Has HOA: Yes
- HOA fee: $2,820 annually
- Services included: Maintenance Structure, Maintenance Grounds, Reserve Fund
Other
Other facts
- Listing agreement: Exclusive Right To Sell
Price history
| Date | Event | Price |
|---|---|---|
| 9/28/2025 | Listing removed | $2,200 |
Source: GAMLS #10570782 Report a problem | ||
| 9/24/2025 | Listed for rent | $2,200 |
Source: GAMLS #10570782 Report a problem | ||
| 9/24/2025 | Listing removed | $2,200 |
Source: FMLS GA #7622818 Report a problem | ||
| 8/12/2025 | Sold | $349,900-2.8% |
Source: | ||
| 8/5/2025 | Price change | $2,200-4.3% |
Source: FMLS GA #7622818 Report a problem | ||
Public tax history
Tax history is unavailable.
Find assessor info on the county website
Neighborhood: 30097
Nearby schools
GreatSchools rating
- 6/10M. H. Mason Elementary SchoolGrades: PK-5Distance: 1.4 mi
- 6/10Hull Middle SchoolGrades: 6-8Distance: 1.6 mi
- 8/10Peachtree Ridge High SchoolGrades: 9-12Distance: 1.6 mi
Schools provided by the listing agent
- Elementary: M H Mason
- Middle: Richard Hull
- High: Peachtree Ridge
Source: GAMLS. This data may not be complete. We recommend contacting the local school district to confirm school assignments for this home.
Get a cash offer in 3 minutes
Find out how much your home could sell for in as little as 3 minutes with a no-obligation cash offer.
Estimated market value
$346,300



