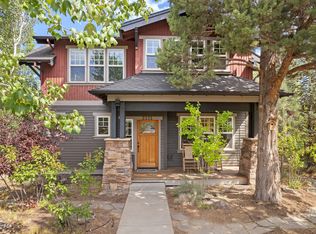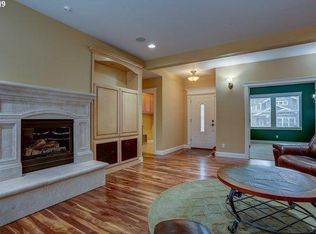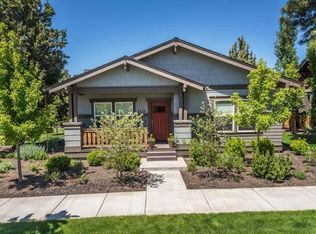Sold for $1,200,000 on 10/19/23
$1,200,000
2131 NW High Lakes Loop, Bend, OR 97703
3beds
2,727sqft
Single Family Residence
Built in ----
-- sqft lot
$1,264,200 Zestimate®
$440/sqft
$4,624 Estimated rent
Home value
$1,264,200
$1.18M - $1.37M
$4,624/mo
Zestimate® history
Loading...
Owner options
Explore your selling options
What's special
Live in the of heart NW Crossing! Beautiful 2800 sq. ft unfurnished home, 2 minute walk to shops, restaurants and Farmers Market, 5 minutes to High Lakes Elementary, Summit High School and Compass Park!
Bright, neutral interiors with a private fenced yard, perfect for kids and pets.
3 bedrooms with a large bonus family or playroom.
Open plan kitchen-living room with large island (seating for 4), fireplace and folding glass doors onto deck.
2 car garage (parking for 4 vehicles).
Washer/dryer and outdoor hot-tub hook-ups.
New HVAC and Hot water heater.
Tenant pays all utilities.
Unfurnished, this beautiful home available for 9 to 12 month lease starting Oct. 1.
Contact property manager to arrange a showing.
Last month rent due at signing. No smoking.
Zillow last checked: 11 hours ago
Listing updated: November 02, 2025 at 12:22am
Source: Zillow Rentals
Facts & features
Interior
Bedrooms & bathrooms
- Bedrooms: 3
- Bathrooms: 3
- Full bathrooms: 2
- 1/2 bathrooms: 1
Heating
- Forced Air
Cooling
- Central Air
Appliances
- Included: Dishwasher, Freezer, Oven, Refrigerator, WD Hookup
- Laundry: Hookups
Features
- WD Hookup
- Flooring: Carpet, Hardwood, Tile
Interior area
- Total interior livable area: 2,727 sqft
Property
Parking
- Parking features: Attached, Garage, Off Street
- Has attached garage: Yes
- Details: Contact manager
Features
- Exterior features: Heating system: Forced Air, Large bonus family/playroom, No Utilities included in rent
Details
- Parcel number: 171136CA04200
Construction
Type & style
- Home type: SingleFamily
- Property subtype: Single Family Residence
Community & neighborhood
Location
- Region: Bend
HOA & financial
Other fees
- Deposit fee: $4,500
Price history
| Date | Event | Price |
|---|---|---|
| 11/10/2025 | Listing removed | $4,500$2/sqft |
Source: Zillow Rentals | ||
| 9/8/2025 | Listed for rent | $4,500$2/sqft |
Source: Zillow Rentals | ||
| 10/19/2023 | Sold | $1,200,000+1.3%$440/sqft |
Source: Public Record | ||
| 10/26/2022 | Sold | $1,185,000-5.2%$435/sqft |
Source: | ||
| 9/19/2022 | Pending sale | $1,250,000$458/sqft |
Source: | ||
Public tax history
| Year | Property taxes | Tax assessment |
|---|---|---|
| 2024 | $6,789 +7.9% | $405,450 +6.1% |
| 2023 | $6,293 +4% | $382,190 |
| 2022 | $6,053 +2.9% | $382,190 +6.1% |
Find assessor info on the county website
Neighborhood: Summit West
Nearby schools
GreatSchools rating
- 9/10High Lakes Elementary SchoolGrades: K-5Distance: 0.3 mi
- 6/10Pacific Crest Middle SchoolGrades: 6-8Distance: 0.5 mi
- 10/10Summit High SchoolGrades: 9-12Distance: 0.3 mi

Get pre-qualified for a loan
At Zillow Home Loans, we can pre-qualify you in as little as 5 minutes with no impact to your credit score.An equal housing lender. NMLS #10287.
Sell for more on Zillow
Get a free Zillow Showcase℠ listing and you could sell for .
$1,264,200
2% more+ $25,284
With Zillow Showcase(estimated)
$1,289,484

