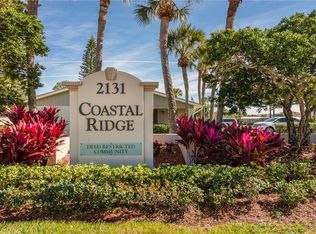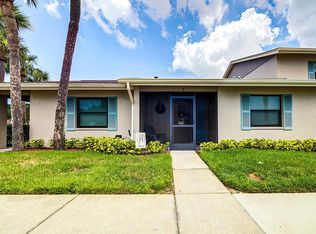Great Oppertunity to own in highly desired Coastal Ridge. This complex is a hiden gem of Largo. This 2BD/2BD unit was remodeled apprroxmatly 9 years ago. The kitchen has solid wood cabinet and granite counter-tops with an Eat-in area perfect for morning coffee and breakfast. Laminate flooring with many extra boxes of matching flooring stored in the attic for repairs or replacement. . The living area has vaulted ceilings with glass doors leading to the Florida room. The large master bedroom has walk in closets, a door leading the Florida room and laundry area. In the master bedroom there is pull down stairs leading to a tall attic access with plywood flooring for extra storage and easy access to the AC. The Florida room has is AC duct for cooling and additional living area, possible 3rd bedroom may be able to be built here. This one level villa is Located in the corner of building G, a very private location. The front of the unit has a screened in porch with a sitting area. The rear of the unit has a nice sized open patio prefect for grilling and relaxing in the sun. This amazing Largo location is some of the highest elevation in Pinellas County and flood zone X, the buildings are very well maintained by the HOA. The location is near to shopping, Lowes and Largo Mall, and only a 5-10 minute drive to Indian Rocks or Belleair Beaches. This complex has very little traffic, and is very quite. They have a beautifully recent remodeled pool that is headed and cooled and tennis. Large pets Welcome
This property is off market, which means it's not currently listed for sale or rent on Zillow. This may be different from what's available on other websites or public sources.

