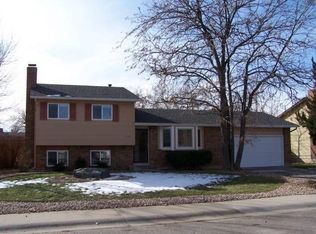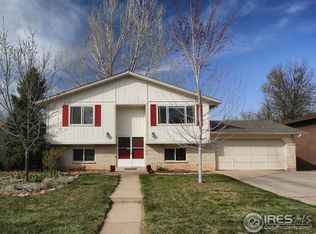Sold for $549,900 on 05/12/25
$549,900
2131 Romney Ave, Fort Collins, CO 80526
5beds
2,160sqft
Residential-Detached, Residential
Built in 1975
8,696 Square Feet Lot
$548,500 Zestimate®
$255/sqft
$2,488 Estimated rent
Home value
$548,500
$521,000 - $576,000
$2,488/mo
Zestimate® history
Loading...
Owner options
Explore your selling options
What's special
Welcome to this move-in ready gem in the desirable Brown Farm neighborhood on the west side of Fort Collins. This spacious 5-bedroom, 2-bath home offers a functional layout with thoughtful updates throughout. The kitchen features stainless steel appliances and stunning leathered granite countertops, while the adjacent dining area-complete with a cozy fireplace-flows seamlessly into the large, fenced backyard. Enjoy year-round outdoor living on the expansive deck with a covered pergola, ideal for entertaining or relaxing. The finished basement provides additional living space, including one nonconforming bedroom. You'll also appreciate energy-efficient upgrades like a whole house fan and added insulation. A perfect blend of comfort, style, and location!
Zillow last checked: 8 hours ago
Listing updated: May 14, 2025 at 06:04pm
Listed by:
Charles Sparks 970-226-3990,
RE/MAX Alliance-FTC South
Bought with:
Jenn Frank
eXp Realty LLC
Source: IRES,MLS#: 1030065
Facts & features
Interior
Bedrooms & bathrooms
- Bedrooms: 5
- Bathrooms: 2
- Full bathrooms: 1
- 3/4 bathrooms: 1
- Main level bedrooms: 3
Primary bedroom
- Area: 150
- Dimensions: 15 x 10
Bedroom 2
- Area: 90
- Dimensions: 9 x 10
Bedroom 3
- Area: 90
- Dimensions: 9 x 10
Bedroom 4
- Area: 154
- Dimensions: 14 x 11
Kitchen
- Area: 88
- Dimensions: 8 x 11
Heating
- Forced Air
Cooling
- Central Air, Ceiling Fan(s), Whole House Fan
Appliances
- Included: Gas Range/Oven, Dishwasher, Refrigerator, Microwave, Disposal
Features
- Eat-in Kitchen, Separate Dining Room
- Basement: Partially Finished
- Has fireplace: Yes
- Fireplace features: Dining Room
Interior area
- Total structure area: 2,160
- Total interior livable area: 2,160 sqft
- Finished area above ground: 1,200
- Finished area below ground: 960
Property
Parking
- Total spaces: 2
- Parking features: Garage - Attached
- Attached garage spaces: 2
- Details: Garage Type: Attached
Features
- Stories: 1
- Patio & porch: Deck
- Fencing: Fenced,Wood
Lot
- Size: 8,696 sqft
- Features: Sidewalks, Lawn Sprinkler System
Details
- Additional structures: Storage
- Parcel number: R0173568
- Zoning: RL
- Special conditions: Private Owner
Construction
Type & style
- Home type: SingleFamily
- Architectural style: Ranch
- Property subtype: Residential-Detached, Residential
Materials
- Wood/Frame, Brick
- Roof: Composition
Condition
- Not New, Previously Owned
- New construction: No
- Year built: 1975
Utilities & green energy
- Electric: Electric, Fort Collins
- Gas: Natural Gas, Xcel Energy
- Sewer: City Sewer
- Water: City Water, Fort Collins
- Utilities for property: Natural Gas Available, Electricity Available
Community & neighborhood
Location
- Region: Fort Collins
- Subdivision: Brown Farm
Other
Other facts
- Listing terms: Cash,Conventional,FHA,VA Loan
- Road surface type: Paved, Asphalt
Price history
| Date | Event | Price |
|---|---|---|
| 5/12/2025 | Sold | $549,900$255/sqft |
Source: | ||
| 4/6/2025 | Pending sale | $549,900$255/sqft |
Source: | ||
| 4/4/2025 | Listed for sale | $549,900+38.5%$255/sqft |
Source: | ||
| 7/25/2018 | Sold | $397,000+3.1%$184/sqft |
Source: | ||
| 6/21/2018 | Listed for sale | $385,000+84.2%$178/sqft |
Source: Roots Real Estate #854159 | ||
Public tax history
| Year | Property taxes | Tax assessment |
|---|---|---|
| 2024 | $2,924 +17% | $35,711 -1% |
| 2023 | $2,499 -1% | $36,057 +36.2% |
| 2022 | $2,525 +6.7% | $26,466 -2.8% |
Find assessor info on the county website
Neighborhood: Brown Farm
Nearby schools
GreatSchools rating
- 8/10Bauder Elementary SchoolGrades: PK-5Distance: 0.4 mi
- 5/10Blevins Middle SchoolGrades: 6-8Distance: 0.2 mi
- 8/10Rocky Mountain High SchoolGrades: 9-12Distance: 1.4 mi
Schools provided by the listing agent
- Elementary: Bauder
- Middle: Blevins
- High: Rocky Mountain
Source: IRES. This data may not be complete. We recommend contacting the local school district to confirm school assignments for this home.
Get a cash offer in 3 minutes
Find out how much your home could sell for in as little as 3 minutes with a no-obligation cash offer.
Estimated market value
$548,500
Get a cash offer in 3 minutes
Find out how much your home could sell for in as little as 3 minutes with a no-obligation cash offer.
Estimated market value
$548,500

