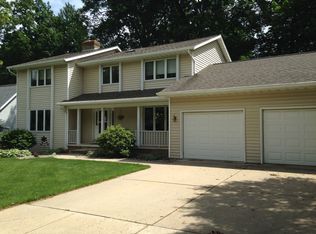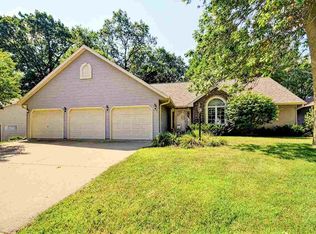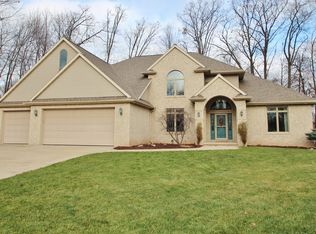Sold
$425,000
2131 Sugar Maple Ct, Green Bay, WI 54304
3beds
2,453sqft
Single Family Residence
Built in 2000
0.38 Acres Lot
$434,300 Zestimate®
$173/sqft
$3,302 Estimated rent
Home value
$434,300
$378,000 - $499,000
$3,302/mo
Zestimate® history
Loading...
Owner options
Explore your selling options
What's special
Nestled in a wooded cul-de-sac in southwest Green Bay, this stunning one-owner home offers a blend of comfort and style. The desirable split floor plan ensures privacy, with a master suite featuring a tiled walk-in shower, jetted tub, and walk-in closet. Two additional bedrooms share a full bathroom, and a convenient half bath includes first-floor laundry. The main living area boasts a cathedral ceiling, oversized kitchen with black granite countertops, and a cozy woodburning fireplace. Natural light floods the space, enhancing the open feel. In-floor heating and a finished basement add to the home's appeal. Located near Lambeau Field, enjoy easy access to parks, schools, shopping and dining. Contact us today to schedule a tour! Seller requests 24 hours for binding acceptance.
Zillow last checked: 8 hours ago
Listing updated: June 26, 2025 at 03:15am
Listed by:
Jill Dickson-Kesler 920-680-7288,
Coldwell Banker Real Estate Group,
Trisha Schense 920-212-1133,
Coldwell Banker Real Estate Group
Bought with:
Andrew J Birder
Best Built, Inc.
Source: RANW,MLS#: 50307994
Facts & features
Interior
Bedrooms & bathrooms
- Bedrooms: 3
- Bathrooms: 4
- Full bathrooms: 2
- 1/2 bathrooms: 2
Bedroom 1
- Level: Main
- Dimensions: 16x13
Bedroom 2
- Level: Main
- Dimensions: 13x12
Bedroom 3
- Level: Main
- Dimensions: 13x12
Dining room
- Level: Main
- Dimensions: 16x10
Kitchen
- Level: Main
- Dimensions: 13x10
Living room
- Level: Main
- Dimensions: 18x17
Other
- Description: Rec Room
- Level: Lower
- Dimensions: 30x17
Heating
- Forced Air, In Floor Heat
Cooling
- Forced Air, Central Air
Appliances
- Included: Dishwasher, Disposal, Dryer, Microwave, Range, Refrigerator, Washer, Tankless Water Heater
Features
- At Least 1 Bathtub, Cable Available, High Speed Internet, Kitchen Island, Pantry, Split Bedroom, Vaulted Ceiling(s), Walk-In Closet(s), Walk-in Shower
- Flooring: Wood/Simulated Wood Fl
- Basement: Full,Partially Finished,Sump Pump,Partial Fin. Contiguous
- Number of fireplaces: 1
- Fireplace features: One, Wood Burning
Interior area
- Total interior livable area: 2,453 sqft
- Finished area above ground: 1,903
- Finished area below ground: 550
Property
Parking
- Total spaces: 3
- Parking features: Attached, Garage Door Opener
- Attached garage spaces: 3
Accessibility
- Accessibility features: 1st Floor Bedroom, 1st Floor Full Bath, Doors 36"+, Hall Width 36 Inches or More, Laundry 1st Floor, Low Pile Or No Carpeting, Open Floor Plan, Stall Shower
Features
- Patio & porch: Deck, Patio
- Has spa: Yes
- Spa features: Bath
Lot
- Size: 0.38 Acres
- Features: Cul-De-Sac, Near Bus Line, Wooded
Details
- Parcel number: 6H4092
- Zoning: Residential
- Special conditions: Arms Length
- Other equipment: Air Exchanger System
Construction
Type & style
- Home type: SingleFamily
- Architectural style: Ranch
- Property subtype: Single Family Residence
Materials
- Brick, Vinyl Siding
- Foundation: Poured Concrete
Condition
- New construction: No
- Year built: 2000
Utilities & green energy
- Sewer: Public Sewer
- Water: Public
Community & neighborhood
Location
- Region: Green Bay
Price history
| Date | Event | Price |
|---|---|---|
| 6/25/2025 | Sold | $425,000+1.2%$173/sqft |
Source: RANW #50307994 | ||
| 5/15/2025 | Pending sale | $419,900$171/sqft |
Source: | ||
| 5/15/2025 | Contingent | $419,900$171/sqft |
Source: | ||
| 5/13/2025 | Listed for sale | $419,900$171/sqft |
Source: RANW #50307994 | ||
Public tax history
| Year | Property taxes | Tax assessment |
|---|---|---|
| 2024 | $6,744 +3.6% | $309,300 |
| 2023 | $6,508 +5.1% | $309,300 |
| 2022 | $6,194 +12.4% | $309,300 +49.5% |
Find assessor info on the county website
Neighborhood: MacArthur Heights
Nearby schools
GreatSchools rating
- 8/10Macarthur Elementary SchoolGrades: PK-5Distance: 0.5 mi
- 6/10Lombardi Middle SchoolGrades: 6-8Distance: 1.2 mi
- 4/10Southwest High SchoolGrades: 9-12Distance: 0.7 mi

Get pre-qualified for a loan
At Zillow Home Loans, we can pre-qualify you in as little as 5 minutes with no impact to your credit score.An equal housing lender. NMLS #10287.


