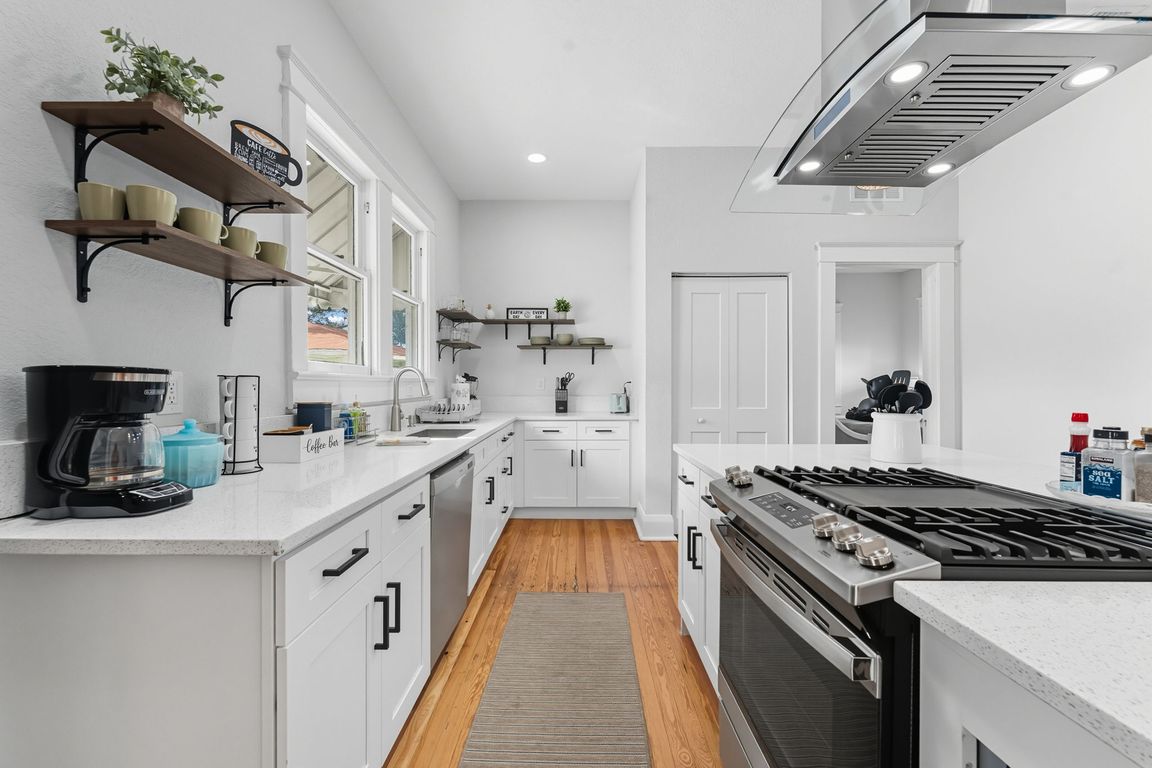
For sale
$499,000
3beds
1,368sqft
2131 W Cypress St, Tampa, FL 33606
3beds
1,368sqft
Single family residence
Built in 1926
4,750 sqft
No data
$365 price/sqft
What's special
Gas rangeSpacious backyardStunning outdoor retreatRefinished original hardwood floorsNew chef-style kitchenPremium stainless steel appliances
Welcome to this fully renovated 3-bed, 2-bath bungalow (2023) in the heart of Tampa! Located just minutes from Downtown, UT, Riverwalk, and Hyde Park, this chic home features a new chef-style kitchen with premium stainless steel appliances and a gas range, new roof with foam insulation, new HVAC, full electrical and ...
- 73 days |
- 1,441 |
- 94 |
Source: Stellar MLS,MLS#: TB8428237 Originating MLS: Suncoast Tampa
Originating MLS: Suncoast Tampa
Travel times
Living Room
Kitchen
Primary Bedroom
Zillow last checked: 8 hours ago
Listing updated: October 02, 2025 at 06:43am
Listing Provided by:
Jessica Jimenez 305-849-8770,
BHHS FLORIDA PROPERTIES GROUP 813-908-8788
Source: Stellar MLS,MLS#: TB8428237 Originating MLS: Suncoast Tampa
Originating MLS: Suncoast Tampa

Facts & features
Interior
Bedrooms & bathrooms
- Bedrooms: 3
- Bathrooms: 2
- Full bathrooms: 2
Primary bedroom
- Features: Walk-In Closet(s)
- Level: First
- Area: 144 Square Feet
- Dimensions: 12x12
Bedroom 1
- Features: Built-in Closet
- Level: First
- Area: 169 Square Feet
- Dimensions: 13x13
Bedroom 2
- Features: Built-in Closet
- Level: First
- Area: 182 Square Feet
- Dimensions: 13x14
Primary bathroom
- Level: First
- Area: 40 Square Feet
- Dimensions: 5x8
Bathroom 2
- Level: First
- Area: 40 Square Feet
- Dimensions: 4x10
Dining room
- Level: First
- Area: 154 Square Feet
- Dimensions: 14x11
Kitchen
- Level: First
- Area: 169 Square Feet
- Dimensions: 13x13
Living room
- Level: First
- Area: 182 Square Feet
- Dimensions: 13x14
Heating
- Central
Cooling
- Central Air
Appliances
- Included: Dishwasher, Dryer, Freezer, Microwave, Other, Range, Refrigerator, Washer
- Laundry: Inside
Features
- Ceiling Fan(s), Other
- Flooring: Ceramic Tile, Hardwood
- Has fireplace: No
Interior area
- Total structure area: 4,750
- Total interior livable area: 1,368 sqft
Video & virtual tour
Property
Features
- Levels: One
- Stories: 1
- Exterior features: Lighting, Sidewalk
Lot
- Size: 4,750 Square Feet
- Dimensions: 50 x 95
Details
- Parcel number: A1429184PE00000900016.0
- Zoning: RS-50
- Special conditions: None
Construction
Type & style
- Home type: SingleFamily
- Property subtype: Single Family Residence
Materials
- Wood Frame
- Foundation: Crawlspace
- Roof: Shingle
Condition
- Completed
- New construction: No
- Year built: 1926
Utilities & green energy
- Sewer: Public Sewer
- Water: Public
- Utilities for property: BB/HS Internet Available, Electricity Available, Other, Public, Sewer Available
Green energy
- Energy efficient items: HVAC
Community & HOA
Community
- Subdivision: BENJAMINS ADD TO WEST TA
HOA
- Has HOA: No
- Pet fee: $0 monthly
Location
- Region: Tampa
Financial & listing details
- Price per square foot: $365/sqft
- Tax assessed value: $253,678
- Annual tax amount: $4,638
- Date on market: 9/25/2025
- Cumulative days on market: 20 days
- Listing terms: Cash,Conventional,FHA,VA Loan
- Ownership: Fee Simple
- Total actual rent: 0
- Electric utility on property: Yes
- Road surface type: Other