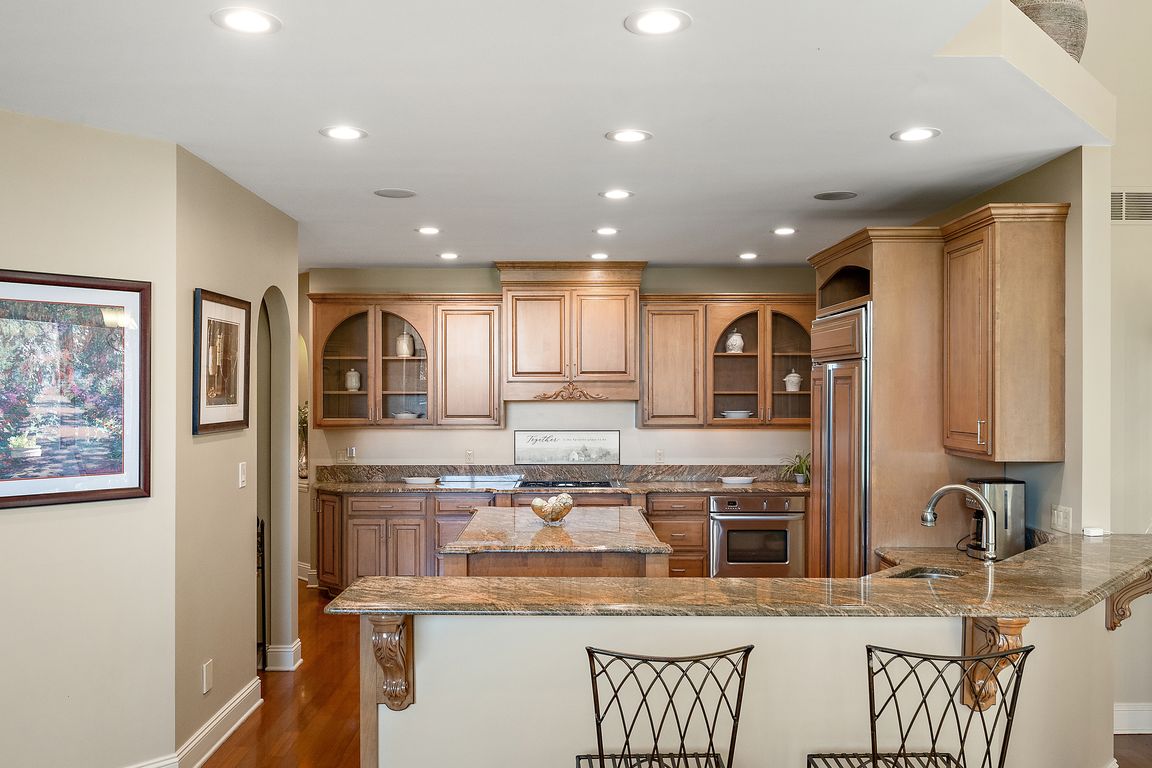
Active
$799,900
4beds
5,419sqft
2131 White Oak Ln, Highland, IN 46322
4beds
5,419sqft
Single family residence
Built in 2002
0.40 Acres
3 Attached garage spaces
$148 price/sqft
$175 annually HOA fee
What's special
Large finished basementCozy den with fireplaceWet barVersatile bonus roomFirst-floor primary suiteLandscaped cul-de-sac lotPella windows
Welcome to this custom-built brick home in Highland's White Oak Estates, thoughtfully designed in 2002 and completed in 2004, with quality details throughout. A mahogany front door and Pella windows set the tone for the craftsmanship inside, where African Moabi wood floors carry through much of the main level. Just off ...
- 37 days |
- 1,297 |
- 53 |
Source: NIRA,MLS#: 827507
Travel times
Kitchen
Dining Room
Primary Bedroom
Zillow last checked: 7 hours ago
Listing updated: October 13, 2025 at 06:49am
Listed by:
Lesley Sweeney,
Encore Sotheby's International 317-660-4444
Source: NIRA,MLS#: 827507
Facts & features
Interior
Bedrooms & bathrooms
- Bedrooms: 4
- Bathrooms: 5
- Full bathrooms: 4
- 1/2 bathrooms: 1
Rooms
- Room types: Bedroom 2, Office, Primary Bedroom, Living Room, Kitchen, Dining Room, Bonus Room, Bedroom 4, Bedroom 3
Primary bedroom
- Area: 306
- Dimensions: 18.0 x 17.0
Bedroom 2
- Area: 144
- Dimensions: 12.0 x 12.0
Bedroom 3
- Area: 144
- Dimensions: 12.0 x 12.0
Bedroom 4
- Area: 323
- Dimensions: 19.0 x 17.0
Bonus room
- Area: 782
- Dimensions: 34.0 x 23.0
Bonus room
- Area: 288
- Dimensions: 18.0 x 16.0
Dining room
- Area: 221
- Dimensions: 17.0 x 13.0
Kitchen
- Area: 238
- Dimensions: 17.0 x 14.0
Living room
- Area: 192
- Dimensions: 16.0 x 12.0
Office
- Area: 180
- Dimensions: 15.0 x 12.0
Office
- Area: 132
- Dimensions: 12.0 x 11.0
Heating
- Forced Air, Natural Gas
Appliances
- Included: Built-In Gas Range, Washer, Refrigerator, Microwave, Dryer, Disposal, Dishwasher
Features
- Cathedral Ceiling(s), Tray Ceiling(s), Walk-In Closet(s), Vaulted Ceiling(s), Recessed Lighting, Pantry, Entrance Foyer, Kitchen Island, His and Hers Closets, High Ceilings, Granite Counters, Crown Molding, Ceiling Fan(s)
- Basement: Finished,Sump Pump,Interior Entry,Full
- Number of fireplaces: 2
- Fireplace features: Living Room, Other
Interior area
- Total structure area: 5,419
- Total interior livable area: 5,419 sqft
- Finished area above ground: 3,040
Video & virtual tour
Property
Parking
- Total spaces: 3
- Parking features: Attached, Driveway, On Street, Garage Faces Side, Garage Door Opener
- Attached garage spaces: 3
- Has uncovered spaces: Yes
Features
- Levels: Two
- Exterior features: None
- Has view: Yes
- View description: Neighborhood
Lot
- Size: 0.4 Acres
- Features: Back Yard, Sprinklers In Front, Sprinklers In Rear, Paved, Landscaped, Cul-De-Sac
Details
- Parcel number: 450732401016000026
- Special conditions: None
Construction
Type & style
- Home type: SingleFamily
- Property subtype: Single Family Residence
Condition
- New construction: No
- Year built: 2002
Utilities & green energy
- Sewer: Public Sewer
- Water: Public
Community & HOA
Community
- Subdivision: White Oak Estates Highland
HOA
- Has HOA: Yes
- Amenities included: None
- HOA fee: $175 annually
- HOA name: White Oak Estates of Highland
Location
- Region: Highland
Financial & listing details
- Price per square foot: $148/sqft
- Tax assessed value: $749,000
- Annual tax amount: $6,725
- Date on market: 9/10/2025
- Listing agreement: Exclusive Right To Sell
- Listing terms: Cash,Conventional