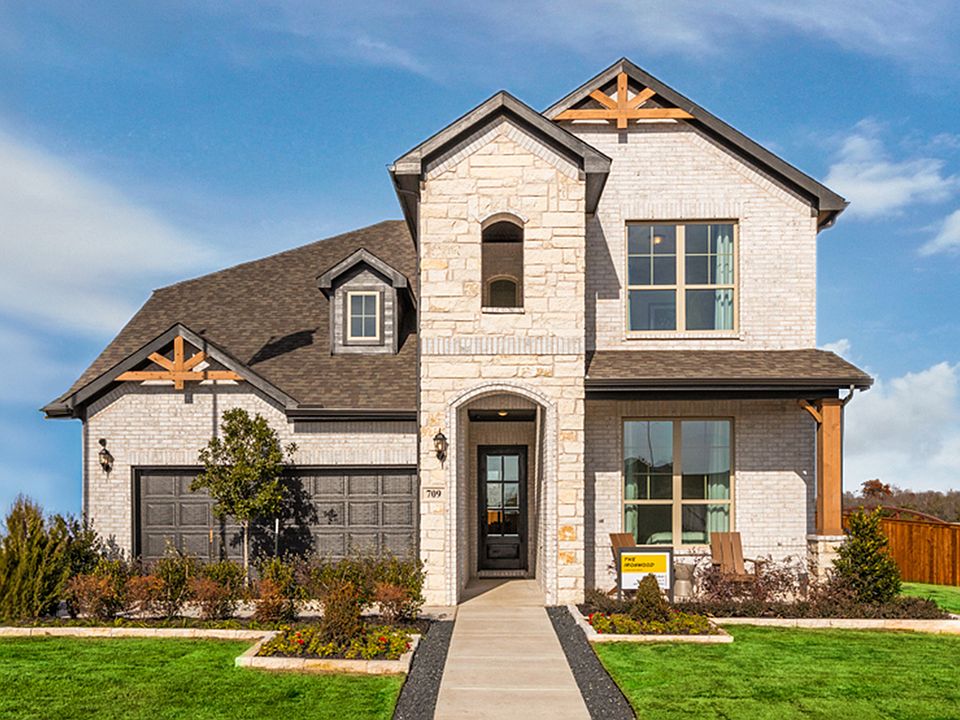Welcome to the delightful CADDO plan by HistoryMaker Homes, that embraces open concept living with style and comfort. Step inside and experience the inviting atmosphere of this stunner, featuring 3 bedrooms and 2 bathrooms. The heart of the home is the open kitchen, seamlessly connected to the family room. Enjoy the abundance of counter space, complete with a functional island that adds both style and convenience. The secondary bedrooms are thoughtfully tucked away on one side of the home, providing a private space. These bedrooms share a full bathroom, enhancing convenience for family members or guests. The primary bedroom is a retreat offering not only comfort but also ample storage and closet space. The ensuite bathroom features a double vanity and a separate shower and soaker tub, creating a spa-like experience in the comfort of your own home!
New construction
$289,990
21310 Barcelona Heights Trl, Tomball, TX 77377
3beds
1,488sqft
Single Family Residence
Built in 2025
5,201.06 Square Feet Lot
$286,100 Zestimate®
$195/sqft
$67/mo HOA
- 41 days |
- 179 |
- 11 |
Zillow last checked: 7 hours ago
Listing updated: 9 hours ago
Listed by:
Jimmy Franklin 866-419-1949,
HistoryMaker Homes
Source: HAR,MLS#: 60127075
Travel times
Schedule tour
Select your preferred tour type — either in-person or real-time video tour — then discuss available options with the builder representative you're connected with.
Open houses
Facts & features
Interior
Bedrooms & bathrooms
- Bedrooms: 3
- Bathrooms: 2
- Full bathrooms: 2
Primary bathroom
- Features: Primary Bath: Separate Shower, Primary Bath: Soaking Tub, Secondary Bath(s): Tub/Shower Combo
Heating
- Natural Gas
Cooling
- Ceiling Fan(s), Electric
Appliances
- Included: ENERGY STAR Qualified Appliances, Water Heater, Disposal, Electric Oven, Microwave, Free-Standing Range, Gas Cooktop, Gas Range, Dishwasher
- Laundry: Electric Dryer Hookup
Features
- Primary Bed - 1st Floor
- Flooring: Carpet, Tile
- Doors: Insulated Doors
- Windows: Insulated/Low-E windows
Interior area
- Total structure area: 1,488
- Total interior livable area: 1,488 sqft
Property
Parking
- Total spaces: 2
- Parking features: Attached
- Attached garage spaces: 2
Features
- Stories: 1
- Patio & porch: Covered
- Fencing: Back Yard
Lot
- Size: 5,201.06 Square Feet
- Features: Subdivided, 0 Up To 1/4 Acre
Construction
Type & style
- Home type: SingleFamily
- Architectural style: Traditional
- Property subtype: Single Family Residence
Materials
- Batts Insulation, Blown-In Insulation, Brick, Cement Siding, Stone
- Foundation: Slab
- Roof: Composition
Condition
- New construction: Yes
- Year built: 2025
Details
- Builder name: HistoryMaker Homes
Utilities & green energy
- Water: Water District
Green energy
- Green verification: ENERGY STAR Certified Homes, HERS Index Score
- Energy efficient items: Attic Vents, Thermostat, Lighting, HVAC, HVAC>13 SEER, HVAC>15 SEER
Community & HOA
Community
- Subdivision: Sorella
HOA
- Has HOA: Yes
- HOA fee: $800 annually
Location
- Region: Tomball
Financial & listing details
- Price per square foot: $195/sqft
- Date on market: 9/12/2025
- Listing terms: Cash,Conventional,FHA,VA Loan
- Road surface type: Asphalt
About the community
Highlights You'll Love - Exceptional community amenities: pool with pavilion, playground, event lawn and walking trails - Convenient location: close to Grand Parkway, Highway 290, and Highway 249 - Family-friendly design: flexible floor plans with options for a home office, game room, and spacious bedrooms - Energy-efficient with advanced technology and eco-friendly building practices - Backed by an above-industry average 10-year warranty - Invest wisely with a trusted, privately held, family-operated homebuilder with over 75 years of experience Welcome to Sorella, where luxury seamlessly meets convenience in the vibrant, up-and-coming community of Tomball, TX, offered by HistoryMaker Homes. This exceptional neighborhood provides an unparalleled lifestyle by blending modern sophistication with timeless design, ensuring each day begins in a beautifully crafted home that elevates your living experience. Beyond your dream home, Sorella boasts resort-style amenities, including a sparkling pool, playground, event lawn and walking trails, creating a community where every day feels like a vacation. With quick access to major highways and nearby attractions such as Houston Premium Outlets and top-rated Waller ISD schools, Sorella truly places you at the center of it all. Homes in this community are thoughtfully designed with families in mind, focusing on functional layouts and energy efficiency to enhance comfort and sustainability. Each home is equipped with high-quality features like 42" beech upper cabinets, a Whirlpool® stainless steel dishwasher, a Rheem® tankless water heater, and a Honeywell® Wi-Fi Smart thermostat. These features not only promise a modern and efficient living experience but also contribute to a sustainable lifestyle, ensuring that you feel at ease in your new home. With over 75 years of expertise, HistoryMaker Homes provides the guidance and knowledge to support your journey as you make a smart investment in your future home. Your
Source: HistoryMaker Homes

