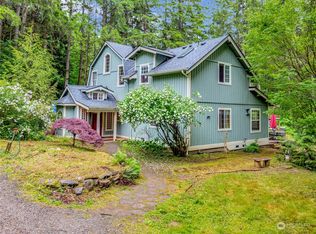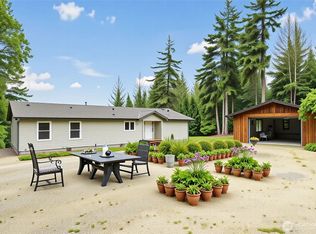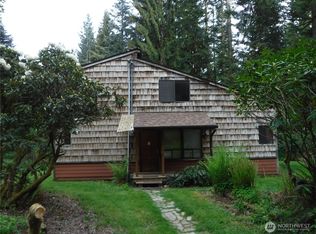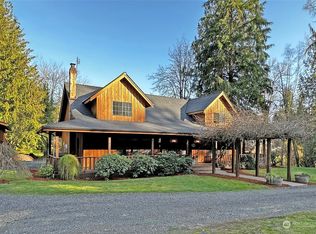Sold
Listed by:
Lynette Thomas,
Windermere R.E./Snohomish Inc.
Bought with: Real Residential
$1,250,000
21312 Lake Fontal Road, Monroe, WA 98272
3beds
3,648sqft
Single Family Residence
Built in 1987
18.8 Acres Lot
$1,193,900 Zestimate®
$343/sqft
$3,917 Estimated rent
Home value
$1,193,900
$1.11M - $1.29M
$3,917/mo
Zestimate® history
Loading...
Owner options
Explore your selling options
What's special
Truly exceptional custom VIEW estate on shy 20 acres in Duvall's coveted Cherry Valley community. This signature residence boasts a sophisticated and contemporary interior designed for entertaining. Large great rm offers soaring ceilings & walls of windows illuminating sundrenched living spaces. Brick sunroom entry, granite & oak kitchen, upper level primary plus 2 more bdrms and an open loft space. Fully finished daylight bsmnt features lg bonus rm, 2nd kitchen area. Could be ADU? Plenty of windows on all levels to seamlessly blend indoor & outdoor living, revealing an expansive VIEW from the Olympics to Camano Island. Covered and open decks, workshop, greenhouse & a pond! 48x40 pole bldg w/4 fin’d stalls + water/pwr. Room for a garage!
Zillow last checked: 8 hours ago
Listing updated: August 03, 2025 at 04:03am
Listed by:
Lynette Thomas,
Windermere R.E./Snohomish Inc.
Bought with:
Stosh Jackson, 123082
Real Residential
Source: NWMLS,MLS#: 2371019
Facts & features
Interior
Bedrooms & bathrooms
- Bedrooms: 3
- Bathrooms: 3
- Full bathrooms: 2
- 3/4 bathrooms: 1
- Main level bathrooms: 1
Bathroom full
- Level: Main
Bathroom three quarter
- Level: Lower
Dining room
- Level: Main
Entry hall
- Level: Main
Kitchen with eating space
- Level: Main
Kitchen without eating space
- Level: Lower
Living room
- Level: Main
Rec room
- Level: Lower
Utility room
- Level: Main
Heating
- Fireplace, Forced Air, Heat Pump, Other – See Remarks, Electric, Propane, Wood
Cooling
- Central Air, Forced Air, Heat Pump
Appliances
- Included: Dishwasher(s), Double Oven, Dryer(s), Microwave(s), Refrigerator(s), Stove(s)/Range(s), Washer(s), Water Heater: Electric, Water Heater Location: Basement
Features
- Central Vacuum, Ceiling Fan(s), Dining Room, Loft
- Flooring: Concrete, Hardwood, See Remarks, Carpet
- Doors: French Doors
- Windows: Double Pane/Storm Window, Skylight(s)
- Basement: Finished
- Number of fireplaces: 2
- Fireplace features: Wood Burning, Lower Level: 1, Main Level: 1, Fireplace
Interior area
- Total structure area: 3,648
- Total interior livable area: 3,648 sqft
Property
Parking
- Parking features: Driveway, Off Street, RV Parking
Features
- Levels: Two
- Stories: 2
- Entry location: Main
- Patio & porch: Second Kitchen, Built-In Vacuum, Ceiling Fan(s), Double Pane/Storm Window, Dining Room, Fireplace, French Doors, Jetted Tub, Loft, Skylight(s), Solarium/Atrium, Vaulted Ceiling(s), Water Heater, Wine Cellar
- Spa features: Bath
- Has view: Yes
- View description: City, Mountain(s), See Remarks, Sound
- Has water view: Yes
- Water view: Sound
Lot
- Size: 18.80 Acres
- Features: Paved, Secluded, Barn, Deck, Green House, Outbuildings, RV Parking
- Topography: Equestrian,Level,Terraces
- Residential vegetation: Brush, Fruit Trees, Garden Space, Wooded
Details
- Parcel number: 27072900200500
- Zoning: AG10
- Zoning description: Jurisdiction: County
- Special conditions: Standard
Construction
Type & style
- Home type: SingleFamily
- Architectural style: Contemporary
- Property subtype: Single Family Residence
Materials
- Wood Siding
- Foundation: Poured Concrete
- Roof: Composition
Condition
- Very Good
- Year built: 1987
- Major remodel year: 2010
Utilities & green energy
- Electric: Company: PUD of Snohomish County
- Sewer: Septic Tank, Company: Private septic
- Water: Individual Well, Company: Private well
- Utilities for property: By Antennae (Over 100 Channels!), Starlink
Community & neighborhood
Location
- Region: Monroe
- Subdivision: High Rock
Other
Other facts
- Listing terms: Cash Out,Conventional
- Cumulative days on market: 40 days
Price history
| Date | Event | Price |
|---|---|---|
| 7/3/2025 | Sold | $1,250,000-10.1%$343/sqft |
Source: | ||
| 6/17/2025 | Pending sale | $1,390,000$381/sqft |
Source: | ||
| 5/29/2025 | Price change | $1,390,000-4.1%$381/sqft |
Source: | ||
| 5/9/2025 | Listed for sale | $1,450,000+215.3%$397/sqft |
Source: | ||
| 9/1/1998 | Sold | $459,950$126/sqft |
Source: Public Record Report a problem | ||
Public tax history
| Year | Property taxes | Tax assessment |
|---|---|---|
| 2024 | $8,091 +0.5% | $989,800 +0.7% |
| 2023 | $8,052 +2.8% | $982,600 -6% |
| 2022 | $7,831 +7% | $1,045,600 +35.5% |
Find assessor info on the county website
Neighborhood: 98272
Nearby schools
GreatSchools rating
- 4/10Frank Wagner Elementary SchoolGrades: PK-5Distance: 4.1 mi
- 5/10Park Place Middle SchoolGrades: 6-8Distance: 4 mi
- 5/10Monroe High SchoolGrades: 9-12Distance: 4.3 mi
Schools provided by the listing agent
- High: Monroe High
Source: NWMLS. This data may not be complete. We recommend contacting the local school district to confirm school assignments for this home.
Get a cash offer in 3 minutes
Find out how much your home could sell for in as little as 3 minutes with a no-obligation cash offer.
Estimated market value$1,193,900
Get a cash offer in 3 minutes
Find out how much your home could sell for in as little as 3 minutes with a no-obligation cash offer.
Estimated market value
$1,193,900



