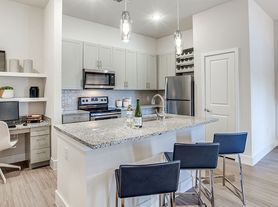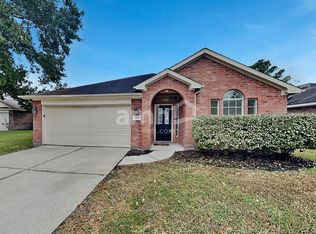LENNAR OXFORD PLAN HOME IN WEST KINGWOOD'S POINT OF OAKHURST. FRESH COAT OF INTERIOR PAINT INCLUDING GARAGE AND GARAGE FLOOR. WASHER, DRYER AND REFRIGERATOR INCLUDED. OPEN CONCEPT LIVING AREA PLUS A GINORMOUS UTILITY ROOM, PRIMARY RETREAT IS DOWN WITH WHIRLPOOL TUB, SEPARATE SHOWER & LOTS OF STORAGE. TWO BEDROOMS, A BATHROOM AND A GAMEROOM THAT COULD BE A FOURTH BEDROOM ARE FOUND UPSTAIRS. EXCELLENT SCHOOLS IN NEW CANEY ISD. THERE IS A PLAYGROUND LOCATED ON THE CUL-DE-SAC. LESS THAN A MILE TO I 69/HWY 59. CLOSE TO SHOPPING, AIRPORT, HOSPITALS, MEDICAL CARE AND WHERE EVER YOU NEED TO GO. ABSOLUTELY NO SMOKERS. PETS ON A CASE BY CASE BASIS.
Copyright notice - Data provided by HAR.com 2022 - All information provided should be independently verified.
House for rent
$2,300/mo
21312 Terreton Springs Dr, Porter, TX 77365
3beds
2,103sqft
Price may not include required fees and charges.
Singlefamily
Available now
Electric, ceiling fan
Electric dryer hookup laundry
2 Attached garage spaces parking
Natural gas, fireplace
What's special
Two bedroomsLots of storage
- 27 days |
- -- |
- -- |
Zillow last checked: 8 hours ago
Listing updated: November 11, 2025 at 08:14am
Travel times
Looking to buy when your lease ends?
Consider a first-time homebuyer savings account designed to grow your down payment with up to a 6% match & a competitive APY.
Facts & features
Interior
Bedrooms & bathrooms
- Bedrooms: 3
- Bathrooms: 3
- Full bathrooms: 2
- 1/2 bathrooms: 1
Rooms
- Room types: Breakfast Nook, Office
Heating
- Natural Gas, Fireplace
Cooling
- Electric, Ceiling Fan
Appliances
- Included: Dishwasher, Disposal, Dryer, Microwave, Oven, Range, Refrigerator, Washer
- Laundry: Electric Dryer Hookup, Gas Dryer Hookup, In Unit, Washer Hookup
Features
- 1 Bedroom Down - Not Primary BR, Ceiling Fan(s), High Ceilings, Open Ceiling, Prewired for Alarm System, Primary Bed - 1st Floor, Walk-In Closet(s)
- Flooring: Carpet, Tile
- Has fireplace: Yes
Interior area
- Total interior livable area: 2,103 sqft
Property
Parking
- Total spaces: 2
- Parking features: Attached, Driveway, Covered
- Has attached garage: Yes
- Details: Contact manager
Features
- Stories: 2
- Exterior features: 1 Bedroom Down - Not Primary BR, Architecture Style: Traditional, Attached, Cul-De-Sac, Driveway, ENERGY STAR Qualified Appliances, Electric Dryer Hookup, Formal Dining, Gameroom Up, Garage Door Opener, Gas, Gas Dryer Hookup, Heating: Gas, High Ceilings, Insulated/Low-E windows, Living Area - 1st Floor, Lot Features: Cul-De-Sac, Near Golf Course, Subdivided, Near Golf Course, Open Ceiling, Park, Patio/Deck, Playground, Pool, Prewired for Alarm System, Primary Bed - 1st Floor, Subdivided, Utility Room, Walk-In Closet(s), Washer Hookup, Window Coverings
Details
- Parcel number: 80910004200
Construction
Type & style
- Home type: SingleFamily
- Property subtype: SingleFamily
Condition
- Year built: 2006
Community & HOA
Community
- Features: Playground
- Security: Security System
Location
- Region: Porter
Financial & listing details
- Lease term: Long Term,12 Months
Price history
| Date | Event | Price |
|---|---|---|
| 7/15/2025 | Price change | $2,300-4.2%$1/sqft |
Source: | ||
| 6/26/2025 | Listed for rent | $2,400$1/sqft |
Source: | ||
| 7/18/2023 | Listing removed | -- |
Source: | ||
| 6/28/2023 | Listed for rent | $2,400+26.3%$1/sqft |
Source: | ||
| 12/14/2020 | Listing removed | $1,900$1/sqft |
Source: Flags Real Estate #33435530 | ||

