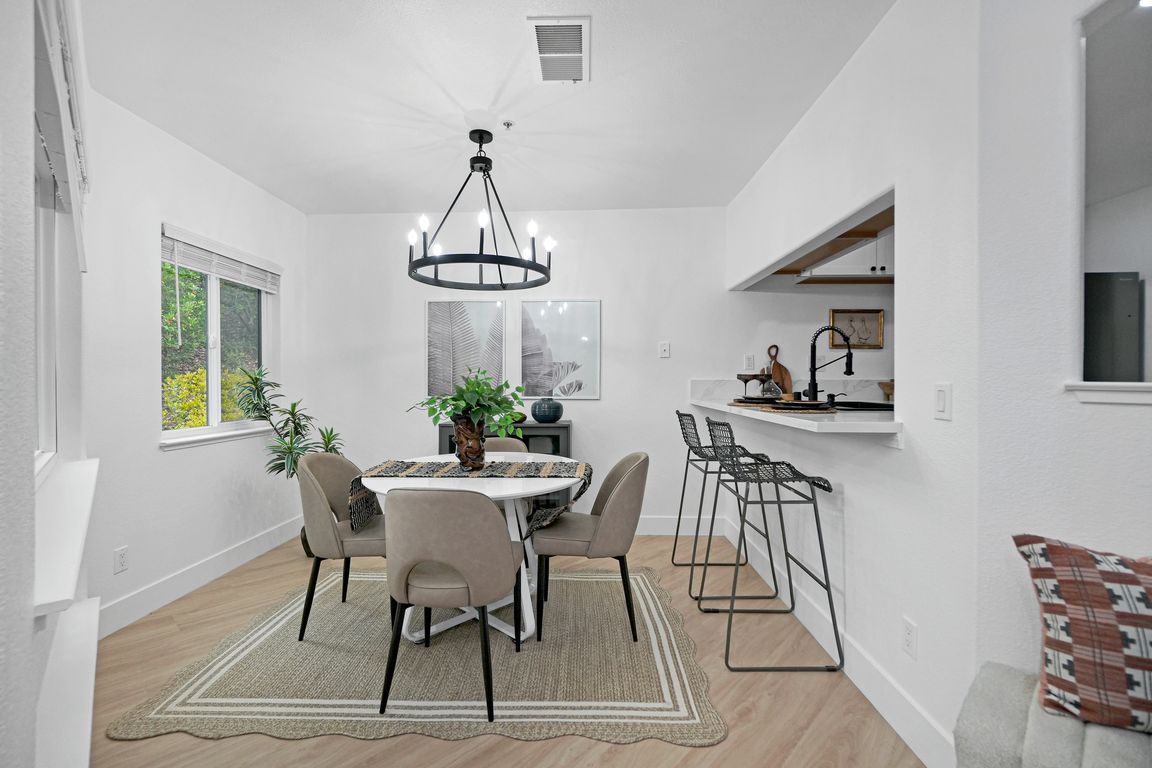
PendingPrice cut: $11.11K (10/31)
$498,888
2beds
1,100sqft
21314 Gary Dr APT 214, Hayward, CA 94546
2beds
1,100sqft
Residential, condominium
Built in 1991
1 Covered parking space
$454 price/sqft
$703 monthly HOA fee
What's special
This is the one you have been waiting for. This east facing ground floor 2-bedroom 2-bathroom condo in Mesa Verde has been fully renovated with permits and over $70,000 invested. Every detail has been updated including new bathroom and kitchen plumbing, all new outlets, updated electrical panel, waterproof luxury vinyl flooring, ...
- 67 days |
- 587 |
- 34 |
Source: Bay East AOR,MLS#: 41112088
Travel times
Living Room
Kitchen
Primary Bedroom
Zillow last checked: 8 hours ago
Listing updated: November 09, 2025 at 03:11pm
Listed by:
Jorge Martinez DRE #02133848 510-600-4359,
Exp Realty Of California, Inc
Source: Bay East AOR,MLS#: 41112088
Facts & features
Interior
Bedrooms & bathrooms
- Bedrooms: 2
- Bathrooms: 2
- Full bathrooms: 2
Rooms
- Room types: 2 Bedrooms, 2 Baths, Primary Bedrm Suite - 1, Main Entry, Dining Room, Family Room, Dining Area, Storage, Kitchen, Laundry, Living Room, Primary Bathroom, Primary Bedroom
Bathroom
- Features: Stall Shower, Updated Baths, Tub
Kitchen
- Features: 220 Volt Outlet, Counter - Solid Surface, Dishwasher, Disposal, Gas Range/Cooktop, Range/Oven Built-in, Refrigerator, Updated Kitchen
Heating
- Forced Air, Hot Water, Central, Fireplace(s)
Cooling
- Central Air
Appliances
- Included: Dishwasher, Gas Range, Range, Refrigerator, Dryer, Washer
- Laundry: Laundry Closet, In Unit, Cabinets, Electric, Common Area
Features
- Storage, Counter - Solid Surface, Updated Kitchen
- Flooring: Vinyl
- Doors: Mirrored Closet Door(s)
- Windows: Window Coverings
- Number of fireplaces: 1
- Fireplace features: Family Room, Gas
- Common walls with other units/homes: End Unit
Interior area
- Total structure area: 1,100
- Total interior livable area: 1,100 sqft
Property
Parking
- Total spaces: 1
- Parking features: Space Per Unit - 1, Guest, Garage Door Opener
- Garage spaces: 1
Features
- Levels: One
- Stories: 1
- Entry location: Ground Floor Location
- Patio & porch: Rear Porch
- Exterior features: Garden, Garden/Play, Entry Gate, Low Maintenance, Private Entrance, Storage
- Pool features: Cabana, In Ground, Fenced, Pool/Spa Combo, Community
- Has spa: Yes
- Spa features: Heated
- Fencing: Security,Fenced,Full
- Has view: Yes
- View description: Trees/Woods
Lot
- Size: 2.37 Acres
- Features: Level, Back Yard, Landscaped, Paved, Private, Yard Space
Details
- Parcel number: 415252425
- Special conditions: Standard
Construction
Type & style
- Home type: Condo
- Architectural style: Contemporary
- Property subtype: Residential, Condominium
Materials
- Stucco
- Roof: Tile
Condition
- Existing
- New construction: No
- Year built: 1991
Utilities & green energy
- Electric: No Solar, 220 Volts in Kitchen, 220 Volts in Laundry
- Sewer: Public Sewer
- Water: Public
Community & HOA
Community
- Security: Fire Sprinkler System, Carbon Monoxide Detector(s), Security Gate, Smoke Detector(s)
- Subdivision: Mesa Verde
HOA
- Has HOA: Yes
- Amenities included: Clubhouse, Greenbelt, Fitness Center, Playground, Pool, Sauna, Gated, Spa/Hot Tub, Tennis Court(s), Barbecue, BBQ Area, Guest Parking, Recreation Facilities
- Services included: Common Area Maint, Maintenance Structure, Insurance, Management Fee, Reserve Fund, Security, Trash, Water/Sewer, Maintenance Grounds
- HOA fee: $703 monthly
- HOA name: MESA VERDE
- HOA phone: 510-888-8965
Location
- Region: Hayward
Financial & listing details
- Price per square foot: $454/sqft
- Tax assessed value: $207,237
- Price range: $498.9K - $498.9K
- Date on market: 9/18/2025
- Listing agreement: Excl Right
- Listing terms: Cash,Conventional,1031 Exchange,FHA,VA Loan,Call Listing Agent,Cryptocurrency
- Electric utility on property: Yes