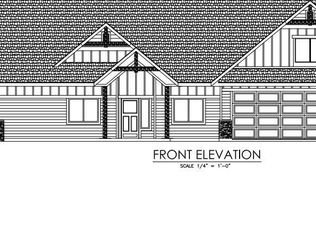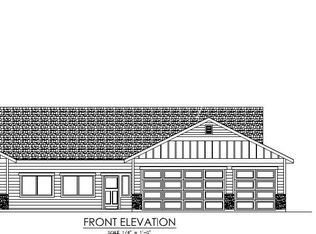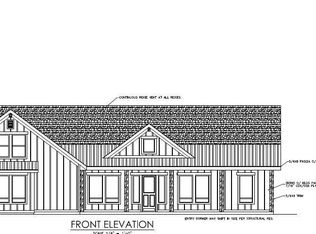Sold
Price Unknown
21315 N Eclipse Rd, Rathdrum, ID 83858
4beds
3baths
2,359sqft
Single Family Residence
Built in 2023
5.05 Acres Lot
$1,126,000 Zestimate®
$--/sqft
$3,249 Estimated rent
Home value
$1,126,000
$1.04M - $1.23M
$3,249/mo
Zestimate® history
Loading...
Owner options
Explore your selling options
What's special
Beautiful, high-quality craftsman home in Lone Mountain Estates, situated on a 5.05-acre lot in one of Rathdrum's most desirable communities of homes on acreage—within the sought-after Lakeland School District. This thoughtfully designed 2,359 sq ft home features 4 bedrooms, or 3 bedrooms plus a versatile bonus room above the garage with a closet and half bath—perfect for a guest suite, office, or additional living space. The open-concept living area includes vaulted ceilings, a gas fireplace with stone accents, and a spacious layout ideal for everyday living and entertaining. The gourmet kitchen offers granite countertops, a large island, walk-in pantry, and quality finishes throughout. The primary suite provides a private retreat with a large walk-in closet, dual vanities, soaking tub, and a beautifully tiled walk-in shower. Enjoy the peace and beauty of the outdoors with park-like landscaping, a fully fenced backyard, and plenty of space to relax or explore. The natural setting a variety of local wildlife, offering tranquil views and a true North Idaho lifestyle. Conveniently located just minutes north of Hayden, this exceptional property combines comfort, privacy, and accessibility.
Zillow last checked: 8 hours ago
Listing updated: September 03, 2025 at 10:53am
Listed by:
Charlie Taranto 208-664-9221,
Windermere/Coeur d'Alene Realt
Bought with:
Non Agent
NON AGENCY
Source: SELMLS,MLS#: 20251706
Facts & features
Interior
Bedrooms & bathrooms
- Bedrooms: 4
- Bathrooms: 3
- Main level bathrooms: 2
- Main level bedrooms: 3
Primary bedroom
- Level: Main
Bedroom 2
- Level: Main
Bedroom 3
- Level: Main
Bedroom 4
- Description: Can Be Optional Bonus Room
- Level: Second
Bathroom 1
- Level: Main
Bathroom 2
- Level: Main
Bathroom 3
- Level: Second
Dining room
- Level: Main
Family room
- Level: Main
Kitchen
- Level: Main
Living room
- Level: Main
Heating
- Forced Air, Natural Gas
Cooling
- Central Air, Air Conditioning
Appliances
- Included: Built In Microwave, Dishwasher, Disposal, Range/Oven, Refrigerator, Water Softener
- Laundry: Main Level
Features
- High Speed Internet, Ceiling Fan(s), Pantry, Storage, Vaulted Ceiling(s)
- Flooring: Laminate
- Basement: Crawl Space
- Number of fireplaces: 1
- Fireplace features: Gas, 1 Fireplace
Interior area
- Total structure area: 2,359
- Total interior livable area: 2,359 sqft
- Finished area above ground: 2,359
- Finished area below ground: 2,359
Property
Parking
- Total spaces: 3
- Parking features: 3+ Car Attached, RV Access/Parking, Open
- Has attached garage: Yes
- Has uncovered spaces: Yes
Features
- Levels: One and One Half
- Stories: 1
- Patio & porch: Covered Patio, Covered Porch, Patio
- Exterior features: Fire Pit
- Fencing: Fenced,Partial
Lot
- Size: 5.05 Acres
- Features: City Lot, 1 to 5 Miles to City/Town, 1 Mile or Less to County Road, Landscaped, Level, Sprinklers, Wooded, Mature Trees
Details
- Additional structures: Shed(s)
- Parcel number: 0L6090010050
- Zoning description: Residential
- Other equipment: Satellite Dish
Construction
Type & style
- Home type: SingleFamily
- Architectural style: Craftsman
- Property subtype: Single Family Residence
Materials
- Frame, Fiber Cement, Masonite
- Roof: Composition
Condition
- Resale
- New construction: No
- Year built: 2023
Details
- Builder name: Timbered Ridge
Utilities & green energy
- Sewer: Septic Tank
- Water: Community
- Utilities for property: Electricity Connected, Natural Gas Connected, Cable Connected
Community & neighborhood
Security
- Security features: Fire Sprinkler System
Location
- Region: Rathdrum
HOA & financial
HOA
- Has HOA: Yes
- HOA fee: $180 quarterly
Other
Other facts
- Listing terms: Cash, Conventional, VA Loan
- Road surface type: Paved
Price history
| Date | Event | Price |
|---|---|---|
| 8/21/2025 | Sold | -- |
Source: | ||
| 7/9/2025 | Pending sale | $1,160,000$492/sqft |
Source: | ||
| 6/26/2025 | Listed for sale | $1,160,000+27.1%$492/sqft |
Source: | ||
| 8/18/2023 | Sold | -- |
Source: | ||
| 2/28/2023 | Pending sale | $912,666$387/sqft |
Source: | ||
Public tax history
| Year | Property taxes | Tax assessment |
|---|---|---|
| 2025 | -- | $830,093 +7.6% |
| 2024 | $2,803 +88.9% | $771,207 +98.7% |
| 2023 | $1,484 +2.9% | $388,137 +4.4% |
Find assessor info on the county website
Neighborhood: 83858
Nearby schools
GreatSchools rating
- 8/10Twin Lakes Elementary SchoolGrades: PK-5Distance: 2.8 mi
- 5/10Lakeland Middle SchoolGrades: 6-8Distance: 5.3 mi
- 9/10Lakeland Senior High SchoolGrades: 9-12Distance: 6.7 mi
Sell with ease on Zillow
Get a Zillow Showcase℠ listing at no additional cost and you could sell for —faster.
$1,126,000
2% more+$22,520
With Zillow Showcase(estimated)$1,148,520


