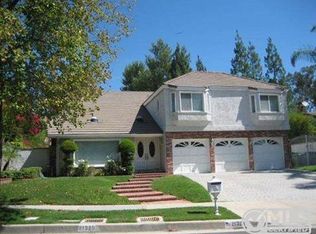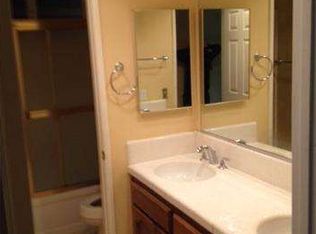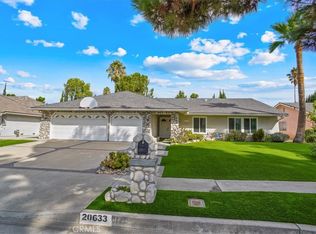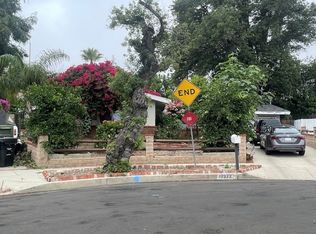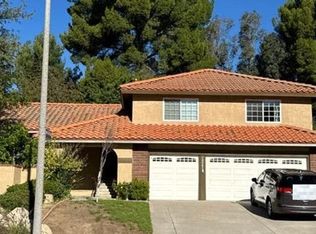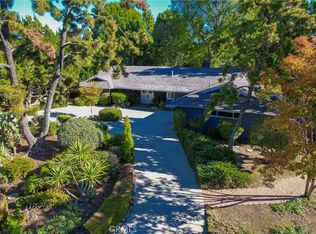PHOTOS ARE COMING SOON!!! Welcome to this exceptional single-story Heritage Estates home on a premium 0.58 acre lot with valley views and offers 2537 square feet of living space. This bright, open floorplan features 4 bedrooms and 2 baths with 3 car garage, vaulted ceilings, and abundant natural light. The living room offers a cozy wood-burning fireplace, while the adjacent formal dining area and spacious kitchen with granite counters create a wonderful space for everyday living and entertaining.
Enjoy indoor-outdoor California living with a large patio room complete with skylights, wet bar, and views of the backyard oasis. Outside, discover a private entertainer’s paradise including a pool with waterfall, spa, and pool house, lush landscaping.
Located in a desirable Chatsworth neighborhood with convenient access to shopping, dining, parks, and top schools. Don’t miss this rare opportunity!
For sale
Listing Provided by:
Greggy Roman Alonte DRE #02109516 888-863-2822,
Stanfles Realty
$1,489,000
21317 Candice Pl, Chatsworth, CA 91311
4beds
2,537sqft
Est.:
Single Family Residence
Built in 1980
0.58 Acres Lot
$1,467,500 Zestimate®
$587/sqft
$-- HOA
What's special
Pool houseCozy wood-burning fireplaceAbundant natural lightPool with waterfallBright open floorplanAdjacent formal dining areaLush landscaping
- 1 day |
- 74 |
- 1 |
Zillow last checked: 8 hours ago
Listing updated: 15 hours ago
Listing Provided by:
Greggy Roman Alonte DRE #02109516 888-863-2822,
Stanfles Realty
Source: CRMLS,MLS#: SR25277213 Originating MLS: California Regional MLS
Originating MLS: California Regional MLS
Tour with a local agent
Facts & features
Interior
Bedrooms & bathrooms
- Bedrooms: 4
- Bathrooms: 2
- Full bathrooms: 2
- Main level bathrooms: 2
- Main level bedrooms: 4
Rooms
- Room types: Bedroom, Dining Room
Bedroom
- Features: All Bedrooms Down
Bathroom
- Features: Bathtub, Remodeled
Kitchen
- Features: Granite Counters
Heating
- Central
Cooling
- Central Air
Appliances
- Included: Dishwasher, Microwave
- Laundry: Washer Hookup, Gas Dryer Hookup
Features
- Separate/Formal Dining Room, Granite Counters, All Bedrooms Down
- Has fireplace: Yes
- Fireplace features: Family Room
- Common walls with other units/homes: No Common Walls
Interior area
- Total interior livable area: 2,537 sqft
Property
Parking
- Total spaces: 3
- Parking features: Garage - Attached
- Attached garage spaces: 3
Features
- Levels: One
- Stories: 1
- Entry location: Front
- Has private pool: Yes
- Pool features: Private
- Has spa: Yes
- Spa features: Private
- Has view: Yes
- View description: Mountain(s)
Lot
- Size: 0.58 Acres
- Features: 0-1 Unit/Acre
Details
- Parcel number: 2706034008
- Special conditions: Standard
- Horse amenities: Riding Trail
Construction
Type & style
- Home type: SingleFamily
- Property subtype: Single Family Residence
Condition
- New construction: No
- Year built: 1980
Utilities & green energy
- Sewer: Public Sewer
- Water: Public
Green energy
- Energy generation: Solar
Community & HOA
Community
- Features: Biking, Hiking, Horse Trails
Location
- Region: Chatsworth
Financial & listing details
- Price per square foot: $587/sqft
- Tax assessed value: $1,003,261
- Annual tax amount: $12,479
- Date on market: 12/18/2025
- Listing terms: Cash,Conventional,FHA
Estimated market value
$1,467,500
$1.36M - $1.58M
$6,334/mo
Price history
Price history
| Date | Event | Price |
|---|---|---|
| 12/19/2025 | Listed for sale | $1,489,000+6.4%$587/sqft |
Source: | ||
| 10/28/2022 | Listing removed | -- |
Source: | ||
| 10/5/2022 | Listed for sale | $1,399,999$552/sqft |
Source: | ||
| 9/15/2022 | Listing removed | -- |
Source: | ||
| 9/12/2022 | Price change | $1,399,999-3.4%$552/sqft |
Source: | ||
Public tax history
Public tax history
| Year | Property taxes | Tax assessment |
|---|---|---|
| 2025 | $12,479 +1.3% | $1,003,261 +2% |
| 2024 | $12,323 +1.9% | $983,590 +2% |
| 2023 | $12,088 +4.8% | $964,305 +2% |
Find assessor info on the county website
BuyAbility℠ payment
Est. payment
$9,376/mo
Principal & interest
$7416
Property taxes
$1439
Home insurance
$521
Climate risks
Neighborhood: Chatsworth
Nearby schools
GreatSchools rating
- 5/10Germain Academy For Academic AchievementGrades: K-5Distance: 1 mi
- 6/10Ernest Lawrence Middle SchoolGrades: 6-8Distance: 1.4 mi
- 6/10Chatsworth Charter High SchoolGrades: 9-12Distance: 1.6 mi
- Loading
- Loading
